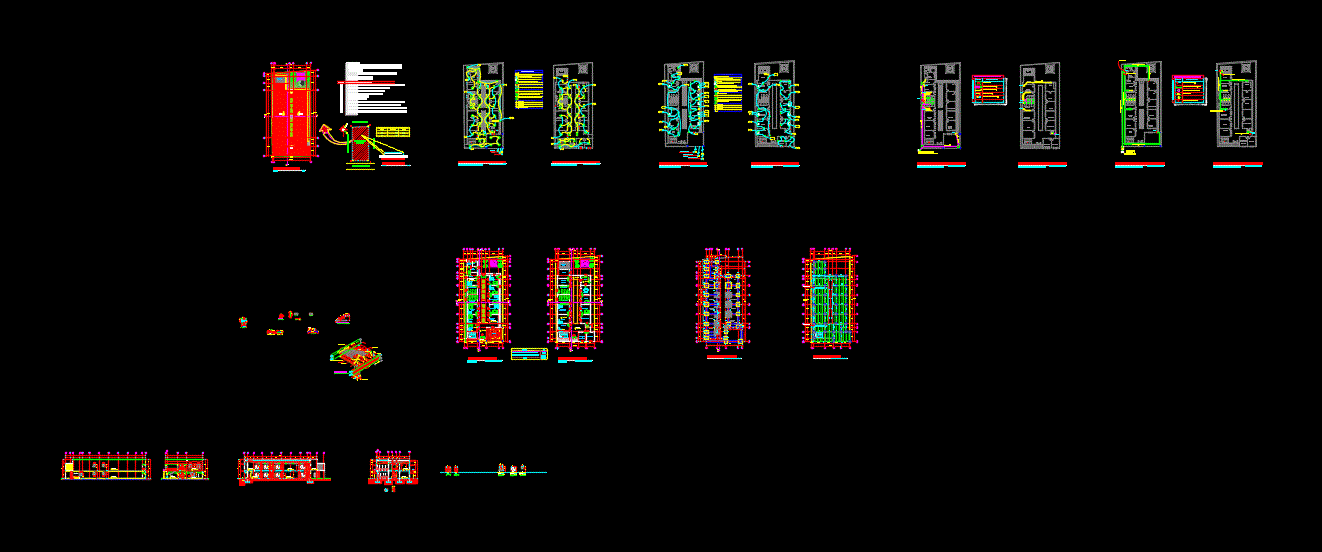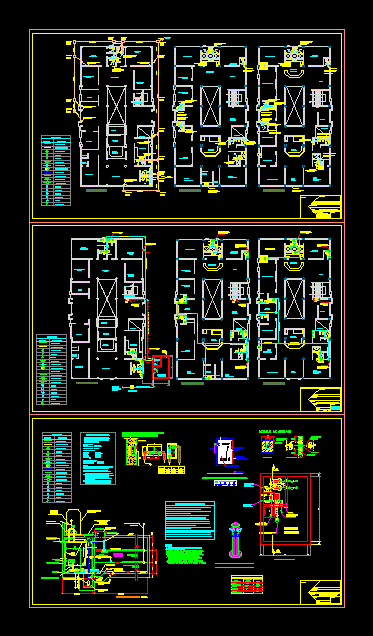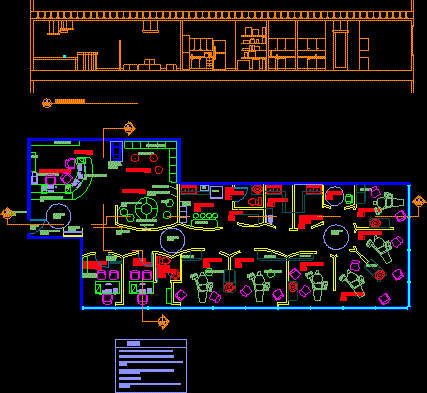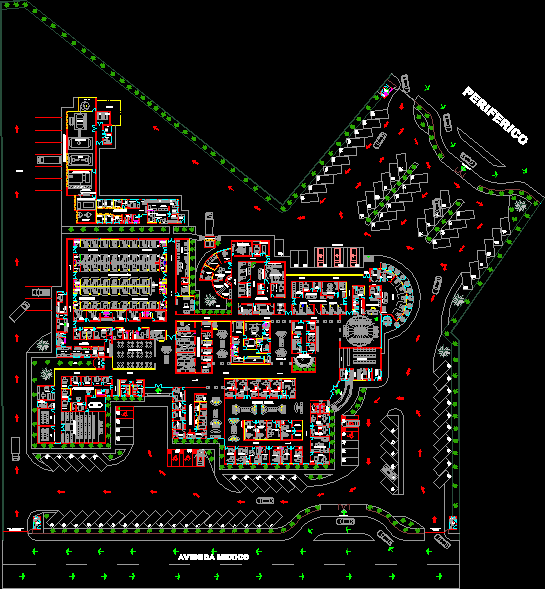Medical Center – Rural Clinic – Honduras DWG Block for AutoCAD

Health center two levels; Potrerillos; Cuts
Drawing labels, details, and other text information extracted from the CAD file (Translated from Spanish):
poligo health center potrerillos, point, distance, heading, east, north, scale:, date:, potrerillos health center, location:, owner:, content:, drawing:, sheet no., project:, design, review :, potrerillos, cuts, depths, this plane is property, intellectual is prohibited, its total or partial reproduction without authorization. rights, municipality of protrerillos, cich, foundation plant, and details, aprobo:, silvia bonilla, ing. mario lopez, ing. mirian dubon, detail of register box, concrete, variable, section, repelle, mortar, plant, concrete cover, hydraulic installations, sewage, electrical installations, lighting, drinking water, forces, floor mezzanine, metal joist, beam, ceramic floor, concrete slab, column, isometric, casting board, encajuelar tip, escal a__________, plane cuts, front facade, left side facade, facades, building plants, construction area, area, total, pharmacy and file, dentistry, healing room, tb, ladies bathroom, gentlemen baths, ids, hiv, toilet and laundry, file, coordination, headquarter, kitchen, bathroom, cafeteria, general director, laboratory, sanitation, garbage tank, enee attack, symbology electrical, enee, exit for incandescent luminaire, exterior wall luminaire, b-tcino line form, b-tcino line shape of vaiven, acrylic, electronic ballast., cable connection, for connection, telefo nica, electrical connection, information, deposit bsaura, v-t, i .d.s, weld detail, victor american electrode, mezzanine slab, det. entrepiso joist, det. Joist and beam support, ladder, goes to existing network, municipal wastewater, ban, description, symbols, registration box, hydraulic simbology, blackwater, waterpotable, sap, gate valve, check valve, drinking water outlet or tap , municipal meter of potable water., goes up to tank, check valve, prevailing winds, plant of set, terrain, location and index …, index, project :, architectural, foundation plant and details …, plan of facades …, plan of cuts …, arq., place of the project, area of lot, july clavasquin, bank of occident, omar kings, street of concrete, scale:, plant of location, plant of set, potrerillos, courts, health center potrerillos, owner: building plant, plant electrical facilities, plant hydraulic facilities, detail of isolated footings, nt, in both directions, detail castles and jambs, bottom floor or wet d, intermediate hearth and loader, doors and windows, wall, moisture floor, ceramic floor or porcelain, firm, selected material, compacted, anchoring, natural terrain, sobreelevacion, zocalo, det. continuous foundation, detail of columns, detail of beams, beam of finish, vr, npt, detail of armed of bleachers, garage, window, scale, window of fixed glass sliding, with frames, and aluminum frames, aluminum door and glass fixed, wooden door, curtains, mezzanine floor and details …
Raw text data extracted from CAD file:
| Language | Spanish |
| Drawing Type | Block |
| Category | Hospital & Health Centres |
| Additional Screenshots |
 |
| File Type | dwg |
| Materials | Aluminum, Concrete, Glass, Wood, Other |
| Measurement Units | Metric |
| Footprint Area | |
| Building Features | Garage |
| Tags | autocad, block, center, CLINIC, cuts, DWG, health, health center, honduras, Hospital, levels, medical, medical center, rural |








