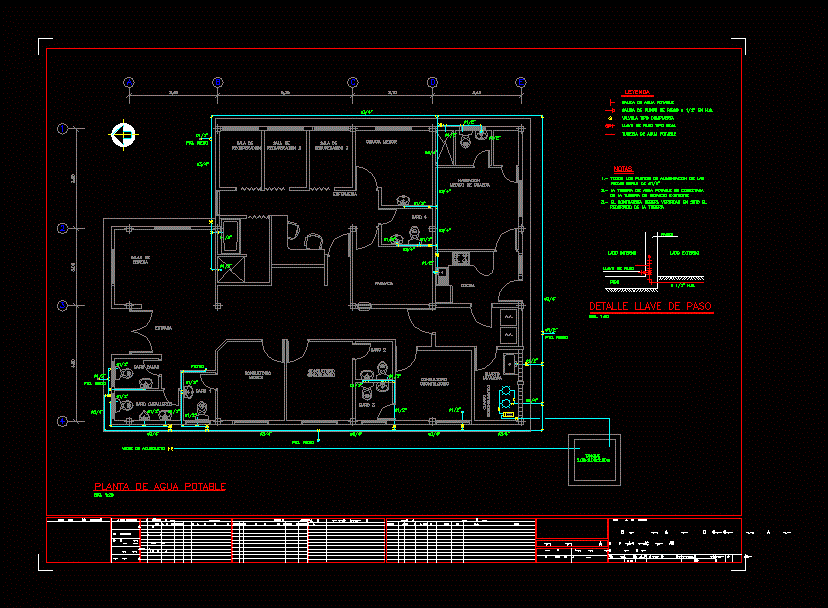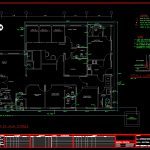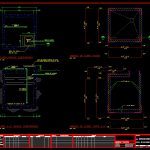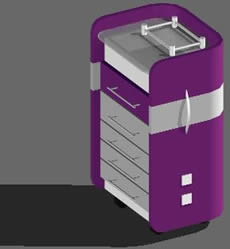Medical Clinic DWG Block for AutoCAD

Community Medical Clinic, level of sanitation
Drawing labels, details, and other text information extracted from the CAD file (Translated from Spanish):
information design contracted, description, revisions, civ, date, approved, or: operate, phases of the project, i: implement, d: define, c: conceptualize, v: visualize, designer, rev., comes from aqueduct, water plant potable, engineering and projects, phase, no.proy., file no., plan status, no., reference planes, designer :, ing., projects, company, title, drinking water, state, sheet :, of: , scale :, description :, field :, title :, installation :, project engineer :, no. of existing plan, date:, communitarian medical dispensary, no. of the master plane, internal side, stopcock, floor, external side, detail of the stopcock, route of the pipe, legend, notes, gate type valve, wall, drinking water outlet, of the existing service pipeline, pipeline drinking water, ball type stopcock, doctor’s office, gynecologist, dentist, hydropneumatic, room, lavamopa, aa, minor surgery, men’s bathroom, entrance, waiting rooms, recovery, room, pharmacy, nursing, ladies bathroom, pto irrigation, tank, filter, kitchen, room, doctor on call, armed with steel plant, armed steel cut a-a ‘, cut aa’ underground tank, underground tank plant, community medical dispensary, filling pipe, ll.p. , suction, suction, manhole, float, metal cover lined in metal
Raw text data extracted from CAD file:
| Language | Spanish |
| Drawing Type | Block |
| Category | Hospital & Health Centres |
| Additional Screenshots |
  |
| File Type | dwg |
| Materials | Steel, Other |
| Measurement Units | Metric |
| Footprint Area | |
| Building Features | |
| Tags | autocad, block, CLINIC, community, DWG, health, Level, medical, rack, Sanitation, surgery |








