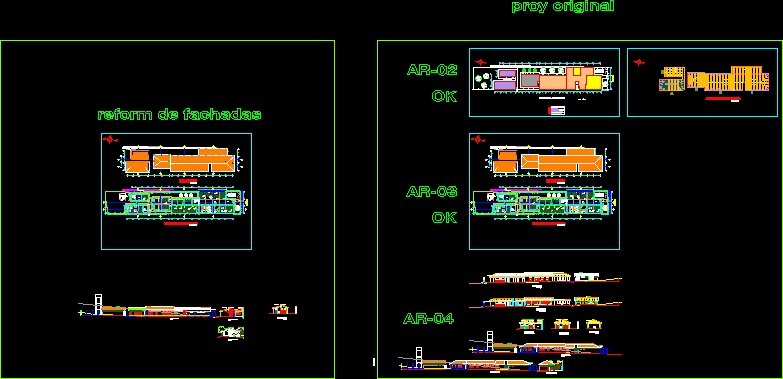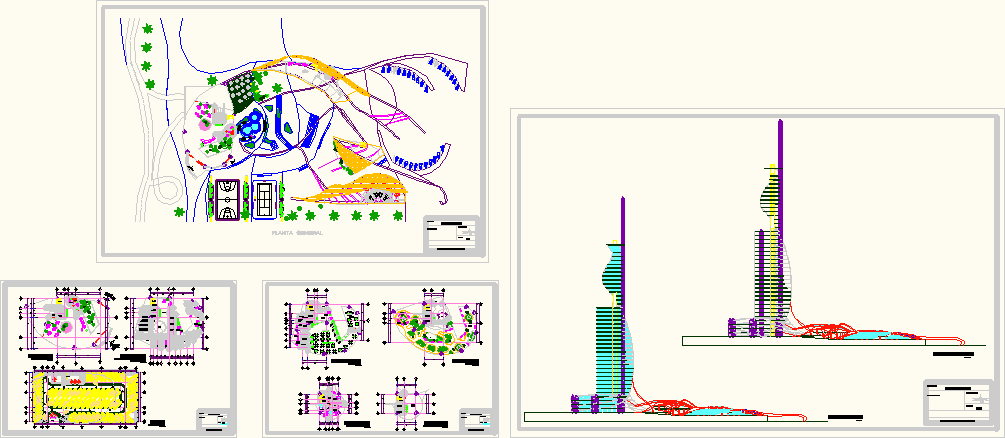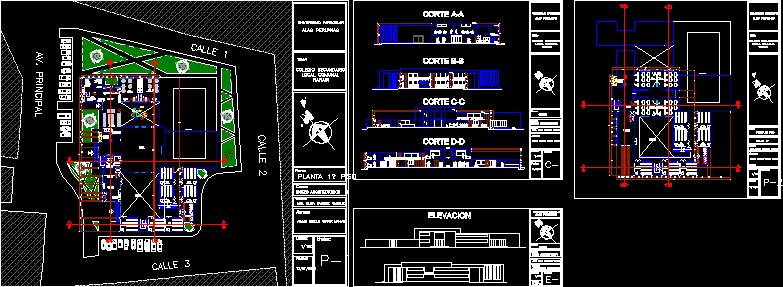Medical Clinic Storefront, Cusco, Peru DWG Block for AutoCAD

Infrastructure aporticada, for marginal sectors in Peru, built in Cusco, to be inaugurated next
Drawing labels, details, and other text information extracted from the CAD file (Translated from Spanish):
nm, npt, coverage: clay tile on trusses, multipurpose room, tile roof, on wooden structure, ss.hh., cleaning room, waiting room doctor’s offices, existing retaining wall, doctor’s office, dental office , pediatrics office, gynecology-obstetrics clinic, technical men’s clothing, technical ladies clothing, others, medicines, general store, generator group, environmental sanitation, waste treatment, sshh males, sshh ladies, topic, triage, psychology office, address, admission hist clinics, reports, cash, ss.hh. discap., ss.hh. personnel, pharmacy, corridor, personnel access, calleunion, p ”, gutter, water tank, cistern, units, administration, outpatient, general services unit, complementary services, waiting room, double glass, polished cement, contrazocalo , false ceiling, superboard, tarrajeo and painting, reform of facades, inclined slab, on inclined slab, chocco health center, original proy
Raw text data extracted from CAD file:
| Language | Spanish |
| Drawing Type | Block |
| Category | Misc Plans & Projects |
| Additional Screenshots |
 |
| File Type | dwg |
| Materials | Glass, Wood, Other |
| Measurement Units | Metric |
| Footprint Area | |
| Building Features | |
| Tags | assorted, autocad, block, built, CLINIC, cusco, DWG, health, health post, infrastructure, medical, PERU, sectors |







