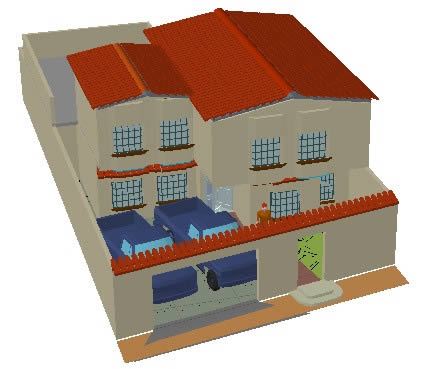Medical Faculty DWG Block for AutoCAD

Faculty of Medical Sciences with underground parking for 100 vehicles; and anatomical laboratory – Plants – Cortes – Views
Drawing labels, details, and other text information extracted from the CAD file (Translated from Spanish):
plant parking, structural scheme parking, rectory, student center, library, laboratories, uce school, softball play, master plan, student:, project:, plane :, chair:, manuel ii benitez rondon, fernando wazar, faculty of medical sciences uce, scale :, date :, theme :, site plan, first level architectural floor, middle level office architectural plant, esc :, second level architectural floor, third level architectural floor, first level structural scheme, second level structural scheme, structural scheme third level, assembly plant, east elevation, north elevation, south elevation, south elevation west, structural management medium level scheme, polystyrene flight, black metal column, glass with water cascade, crystal perciana, metal v-type column black, exposed concrete column, water mirror with limestone coating, concrete forged style, metalic door, water, z-shaped beam, support e column, polystyrene floor column, frontal elevation, lateral elevation, architectural details, polystyrene column, water mirror, master:
Raw text data extracted from CAD file:
| Language | Spanish |
| Drawing Type | Block |
| Category | Schools |
| Additional Screenshots | |
| File Type | dwg |
| Materials | Concrete, Glass, Other |
| Measurement Units | Metric |
| Footprint Area | |
| Building Features | Garden / Park, Parking |
| Tags | autocad, block, College, cortes, DWG, faculty, laboratory, library, medical, parking, plants, school, underground, university, Vehicles |








