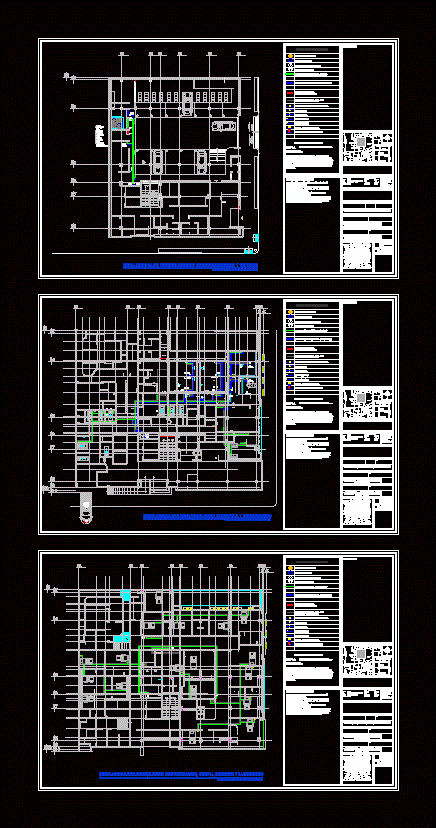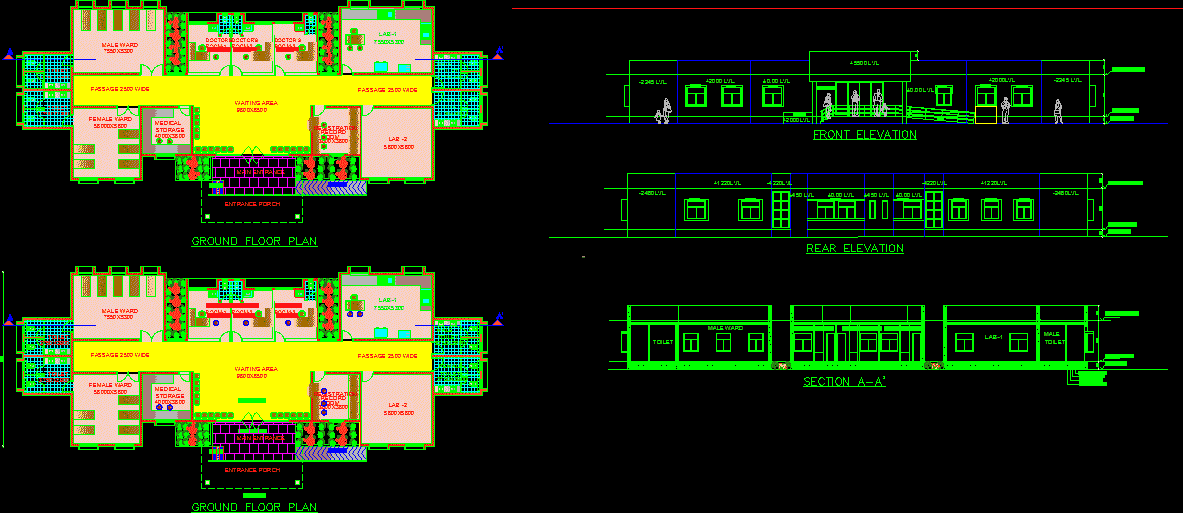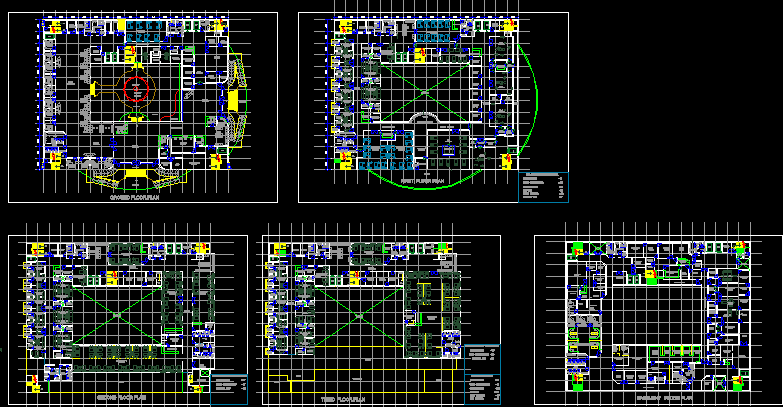Medical Gas Installation An Example Of How DWG Block for AutoCAD

An example of how Place Medical Gas Installations in Hospitals; In this case broken down into 3 levels
Drawing labels, details, and other text information extracted from the CAD file (Translated from Spanish):
axis, céspol, main access, vacuum for ductueria, stand, detergentes, table may, shower projection, ambulância, washbasin, bench, swivel, anticeptic reticulated ceiling for service, industrial double refrigerator, ducts air conditioning, hand washing, ups, main vestibule, recovery, pre-operative, circulation, white area, recovery, labor, tocology, workshop, diners, filter, medical, anesthesia, toilet, central, nurses, warehouse, equipment, clothes, toilet , food pass, refrigeration, general kitchen, cafeteria, general reception, box, tococirugia, room, expulsion, delivery of material, sterilized to operating rooms, transfer, stretchers, washing, surgery, r. m. e, a floor, e. m. e, r. m. p, floor, esterizador, gas, only exit, access, autoclave, maintenance, conformation, sterile material, sterilization, material, area manager, wc dressing, doctors, doctors and nurses, change of boots, medical transfer, boots clean, restricted access, only medical personnel, ultrasound, mammography, tomography, emergency unit, dressing room, wc, control, technical room, radiologist, interpretation, dark room, shared, central nurses, red car, isolated, emergency control, waiting room, surgical, septic, medical notes, clothes, dirty, exhibition, restricted access, pantry, preparation table, cafeteria, service pipe, triple light cube height, service duct, air conditioning, prewash, hospitalization, a services, low, shock unit, adult observation, pediatric observation, stretcher station, neonatology, incubator, assessment and, diagnosis, consultation, megaoscope, cures and plaster, station, wheelchairs, adua na, labor, observation, bath trough, dirty clothes, w.c. women, w.c. men, architectural level hospital level and specialties, second level, san francisco uruapan specialties clinic, double height space, sampling, laboratory, clinic, isolated samples, decontamination, toilet service, clinical filter, full wc, lavacomodos, clothes clean, admission, hospital, clinical laboratory, medical rest, logo luminous type, conformation, therapy unit, intensive, projection of support for antibacterial curtain, central nurses, washing, dry area, wet area, outpatient clinic, hospital, table of exploration, with aditamiento for the legs, medicine, pediluvio, showcase, restricted access only medical staff, hot table, extraction, food, pre-wash, architectural floor level of hospitalization, intensive therapy and laboratory, hot bar, medications, cars collectors, fourth compressor, cylinder storage, rpbi, general store, storage of cleaning equipment, pharmacy, manager area, counter with glass protection, attention to public, access by sidewalk, niche for tq nitrogen, niche for oxygen tqs, corridor service, parking, maintenance, laundry, dressing room gentlemen, dressing ladies, morgue, surveillance, machine room, the diameters are indicated in mm., note:, air wall intake, nitrous oxide wall outlet, oxygen wall outlet, zone audio alarm, riser pipe, low pipeline, union nut, materials:, compressed medical grade, mobile support, ball-type isolation valve, vacuum wall socket, for carbon dioxide, previously with sodium triphosphate and hot water, the connections will be forged copper for welding, immersion, will be previously washed with sodium triphosphate and, bonding materials:, phosphorous welding., in solder joints of copper to copper will be used, in welds of copper to bronze it will be used, nitrogen and without flux., in screw connections will be used teflon in paste., sectioning valves:, wrought with seat and teflon gaskets, handle, control panel, regulation system, refrigeration dryers, cespol, manifold, oxygen, nitrogen, alarm, audiovisual, alarms, valves, alarms r, alarms u, output in column, hill, south valley, fracc. lomas del, colima, av. chiapas, tata vasco, islet, moctezuma, oyamel, priv. oak, nurseries, calipto, arteaga, from the west, from the top, ash, garden, camelins, walk from the top, from the nursery, top, cedar, alamo, jasmine, fracc. hills, of the valley, priv. magon flowers, panorama, c. hill, pretty, of the campina, horizon, burned, priv. s, mother, broken, long, canyon, river, terminal, buses, fracc. hills of the valley, installation of medical gases level of parking and services, installation of medical gases level of hospital and specialties, installation of medical gases of hospitalization, intensive therapy and laboratory
Raw text data extracted from CAD file:
| Language | Spanish |
| Drawing Type | Block |
| Category | Hospital & Health Centres |
| Additional Screenshots |
 |
| File Type | dwg |
| Materials | Glass, Other |
| Measurement Units | Metric |
| Footprint Area | |
| Building Features | Garden / Park, Parking |
| Tags | autocad, block, broken, case, DWG, electrical installation, gas, health, Hospital, hospitals, installation, installations, levels, medical, place |








