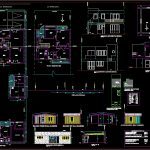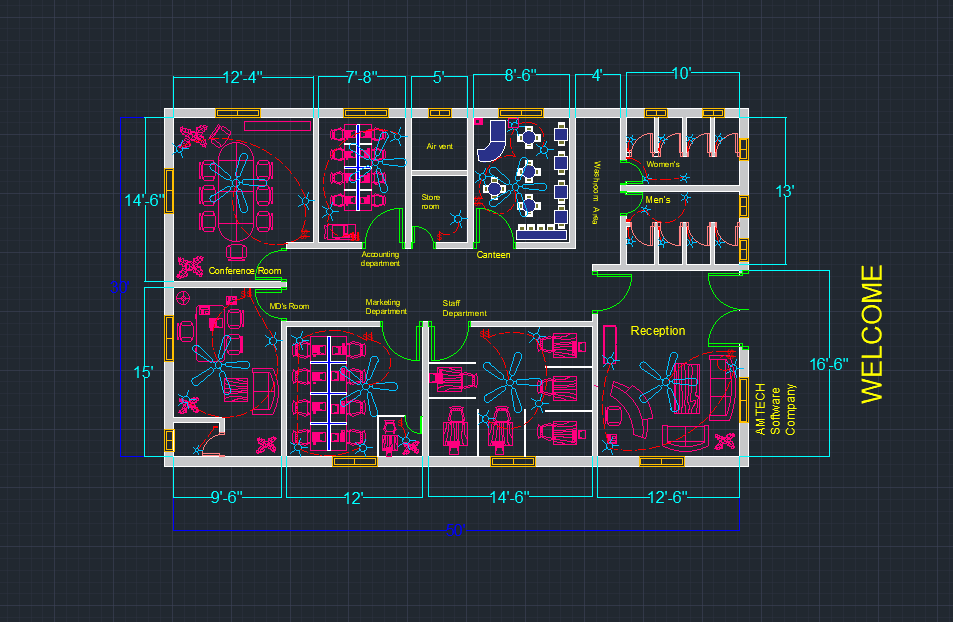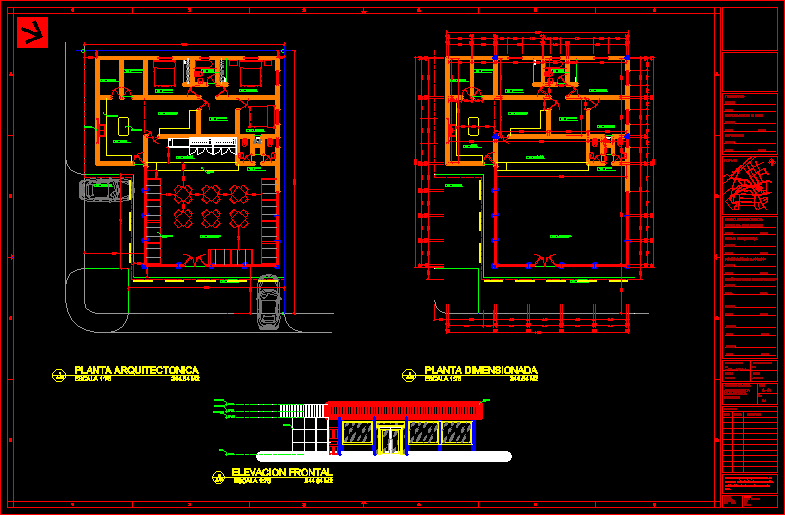Medical Office DWG Full Project for AutoCAD

Medical Office Building in Chile. The project Consists of full blueprints for City Hall archive.
Drawing labels, details, and other text information extracted from the CAD file (Translated from Spanish):
dental consultation, secretary, waiting room, bathroom, kitchenette, access, consultation, medical, hall, closet, terrace, balcony, waiting room, antejardin, exams, office, medical center regularization, location :, rol sii :, owner :, architect :, content :, sheet :, scales :, rising :, date :, drawer :, file :, john menares, plants, cuts, elevations, location, to v. irarrazaval, plant first floor, second floor plant, court a – a, axis medianero, patio, extension, irarrazaval, duble almeyda, monseñor eyzaguirre, capitan sources, location, court b – b, general surfaces, existing closure, antececho, porch, c – c cut, official closing line, central bandejon axis, solera line, south causeway axis, sidewalk, building line, irarrazaval, area affects to declaratory, southern median axis, middle east axis, west median axis, official line, line building, plant location, axis driveway, south official line, profile avda. irarrazaval, building a, house b, house c, box scale, polygon surfaces, second floor, first floor, extensions
Raw text data extracted from CAD file:
| Language | Spanish |
| Drawing Type | Full Project |
| Category | Office |
| Additional Screenshots |
 |
| File Type | dwg |
| Materials | Other |
| Measurement Units | Metric |
| Footprint Area | |
| Building Features | Deck / Patio |
| Tags | autocad, banco, bank, blueprints, building, bureau, buro, bürogebäude, business center, centre d'affaires, centro de negócios, chile, city, consists, DWG, escritório, full, hall, immeuble de bureaux, la banque, medical, office, office building, prédio de escritórios, Project |







