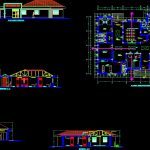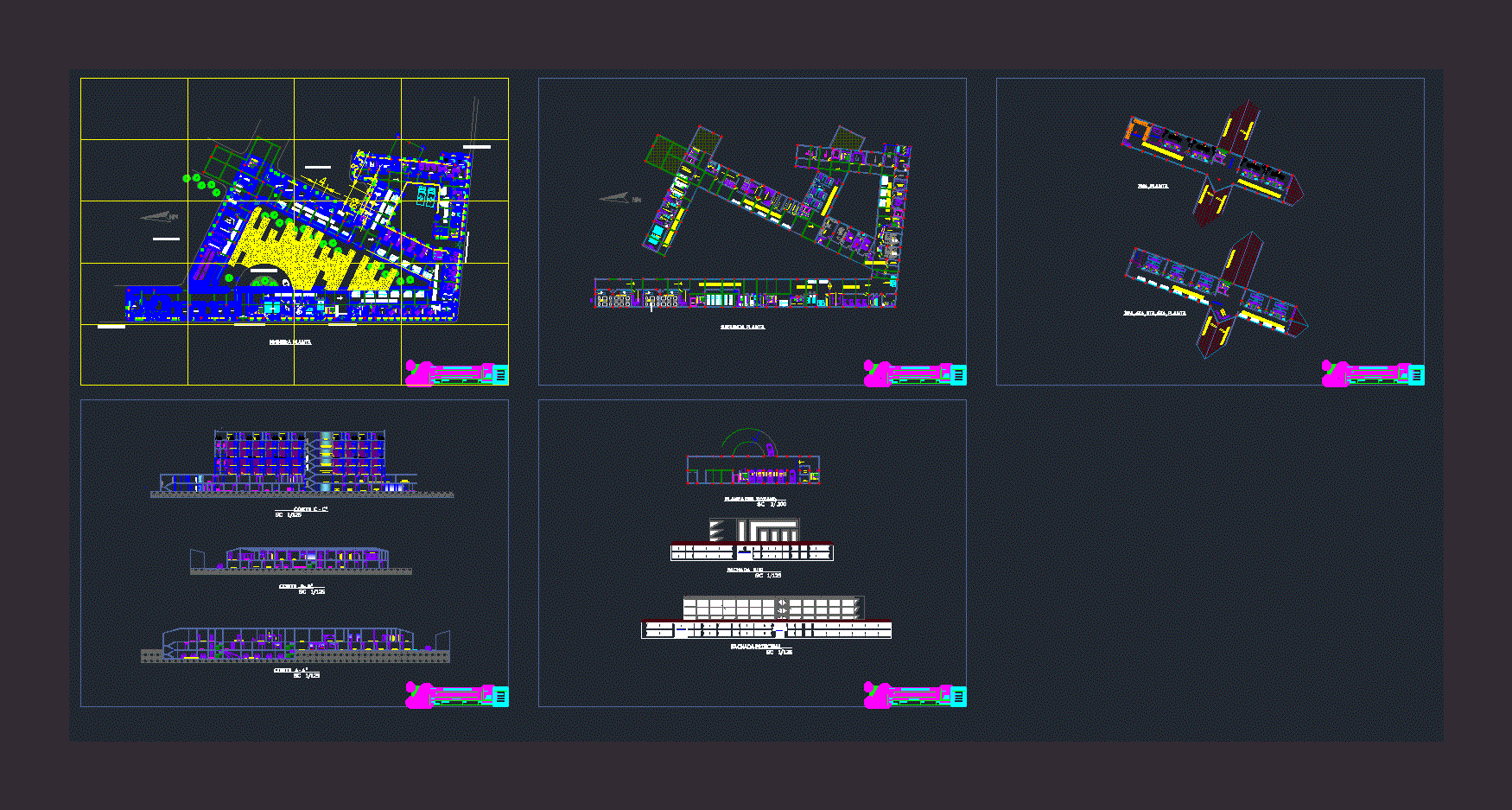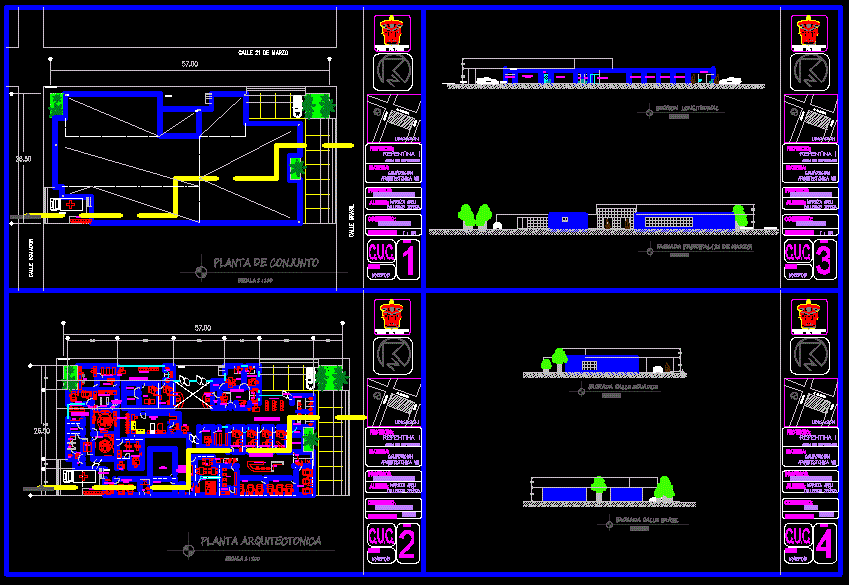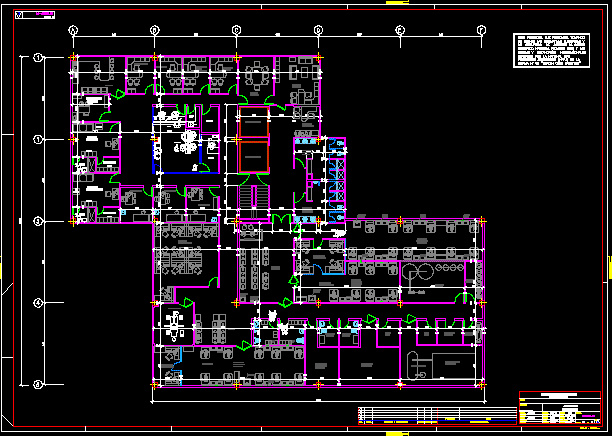Medical Post DWG Plan for AutoCAD
ADVERTISEMENT

ADVERTISEMENT
Architectural plan and elevation ,cuts, only one level
Drawing labels, details, and other text information extracted from the CAD file (Translated from Spanish):
topical, pharmacy, laboratory, ss.hh., admission, obstetric, medicine, consulting the child, dentistry, radio, community room environmental, deposit, waiting, hall, p. non-slip ceramic, polished cement floor, box, files, clinical histories, rest, ss.hh. d., ss.hh. v., ss.hh. males, ss.hh. ladies, physically handicapped, thermoacoustic red plate cover, alveolar polycarbonate cover, light well, cement ceiling, obtetricia, medicine, laboratory, sidewalk, frontal elevation, c-c section, circulation ramp, section a- a, community and environmental room, section b – b, architectural floor
Raw text data extracted from CAD file:
| Language | Spanish |
| Drawing Type | Plan |
| Category | Hospital & Health Centres |
| Additional Screenshots |
 |
| File Type | dwg |
| Materials | Other |
| Measurement Units | Metric |
| Footprint Area | |
| Building Features | |
| Tags | architectural, autocad, CLINIC, cuts, DWG, elevation, health, health center, health post, Hospital, Level, medical, medical center, plan, post |








