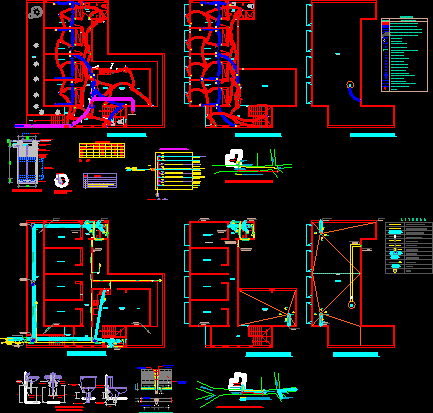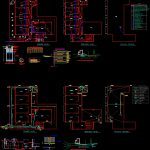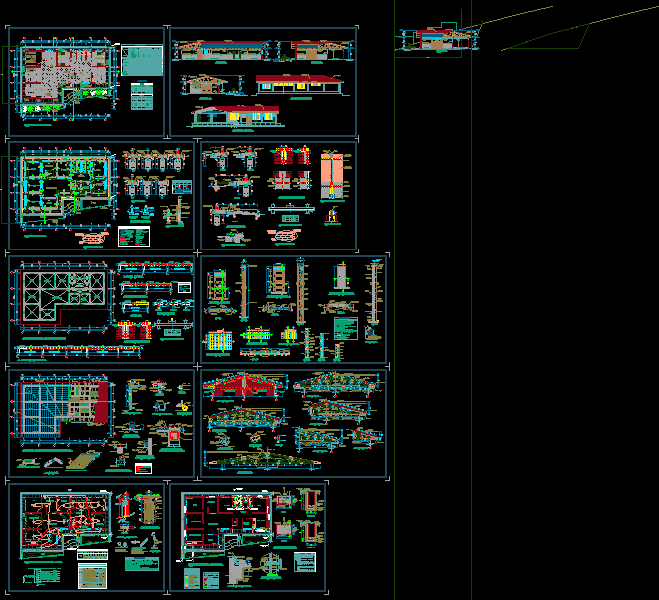Medical Residency DWG Detail for AutoCAD

Medical residency – Plants – Electricos – Sanitary details
Drawing labels, details, and other text information extracted from the CAD file (Translated from Spanish):
r mm., abutments, overlaps and splices, slabs and beams, beams, slabs, columns, columns, crossing plant of beams, additional, plant, values of l, overlapping joints in beams, slabs and lightened, spliced over the supports, being the splice length, indicated or with the specified percentages, increase, the same section., upper reinforcement, lower reinforcement, h any, typical lightening cut, concentration detail, stirrups in plates and columns, in level intermediate, additional, last level, according to table, note: compatibilizar, line of tensors and braces with, architectural plans, bedroom, hall, corridor, entrance, first level, garden, second level, ss.hh., room, dining room , kitchen, plant ceilings, roof, clim sc b, electrosur, sh, terrace, low sc b, well to land, to public collector, silkbox, comes from network, general, s.vent., arrives drainage, low rainfall , low drain, arrives and rises vent., arrives and lowers rain, arrives vent., tuber ia for cold water pvc, pvc drain pipe, gate valve, globe valve, universal union, water meter, log box, therma, irrigation tap, bronze log, legend, installation of pipe stile, concrete filling , th., drain, hot water, cold water, outlet for, exit, drain outlet, alternative, exit on the floor, drain in toilets, detail water outlets and, in wall, outlet in wall, water outlet cold, var., natural ground level, false floor level, sifted earth, sifted earth mixed with gel, well grounded, bronze connector detail, bronze connector, symbol, light center and spot light, designation, legend, meter electric power, tf, tc, number of conductors per pipeline, type, wire, lighting and, outlet voltage, total, factor, service, load, maximum, area const., unit, apply, load table, resistance, first level , lighting, comes from, tab lero of distribution td, kwh, second level, receptacles, third level, land of the project, comes from cairani, comes from candarave, domiciliary connection of water and sewage, passage, electrosur, pole, domiciliary connection of electric power, network project to be managed by mdh, existing, start of connection, wall for, meter, or home connection, extension post, secondary network, water network project to be processed by mdh, drainage network project to be processed by mdh, existing connections
Raw text data extracted from CAD file:
| Language | Spanish |
| Drawing Type | Detail |
| Category | Hospital & Health Centres |
| Additional Screenshots |
 |
| File Type | dwg |
| Materials | Concrete, Other |
| Measurement Units | Metric |
| Footprint Area | |
| Building Features | Garden / Park |
| Tags | autocad, CLINIC, DETAIL, details, DWG, health, health center, Hospital, medical, medical center, plants, Sanitary |








