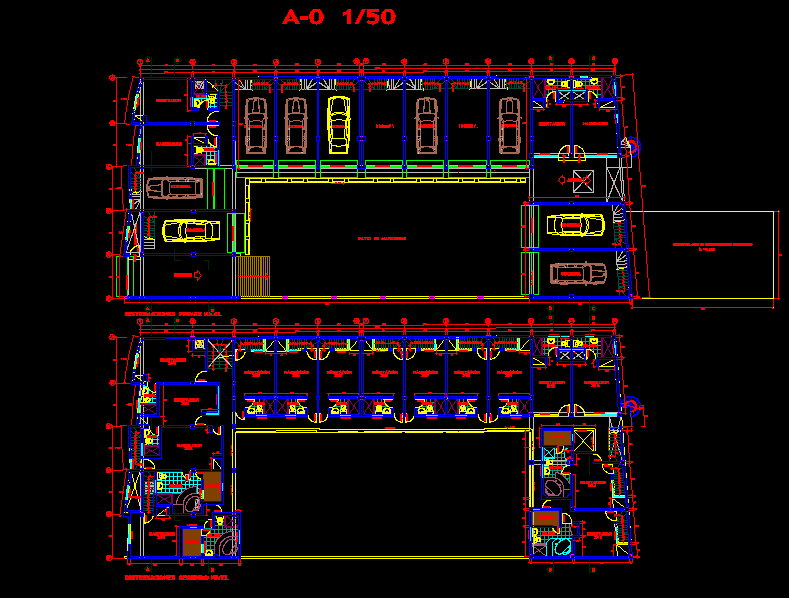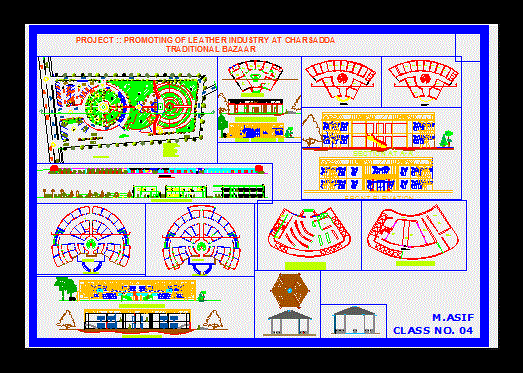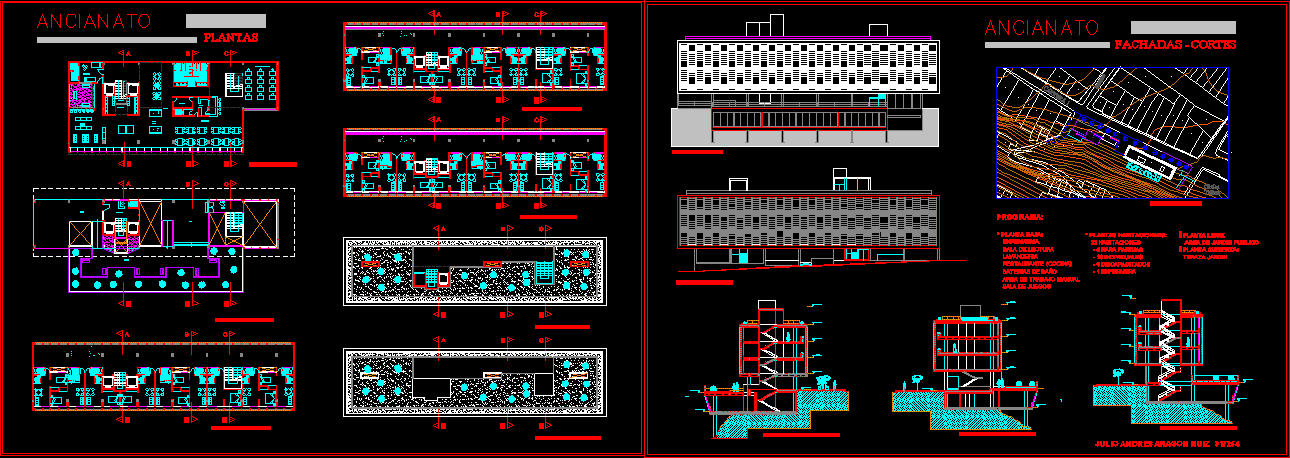Medical School DWG Block for AutoCAD
ADVERTISEMENT
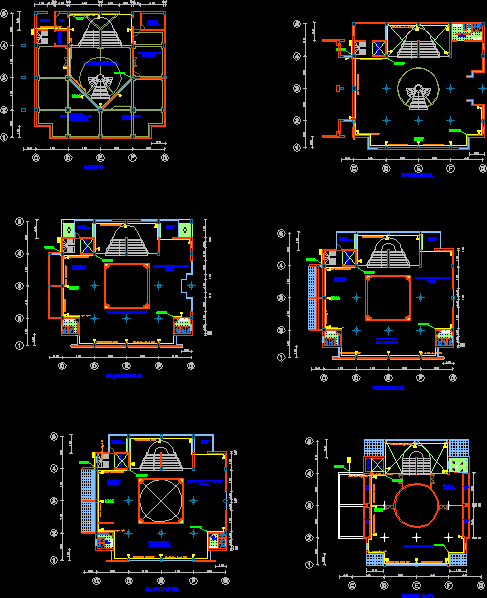
ADVERTISEMENT
Classrooms for medical school.
Drawing labels, details, and other text information extracted from the CAD file (Translated from Spanish):
fifth level, elevator, shv, conference room, tank, cafeteria, snack and, machine room, water, shd, curved copper pipe without union, area: biomedical, research cubicles, and thesis, attention, control and, reading room, sh, ladies, men, office and, photocopy, be, zone, fourth level, area: engineering, third level, reading room area: social, second level, bathrooms, first level, copper tube curve without union, video library, room, exhibition hall, books, office, hall, human medicine, library, professional career, puneños, book room, water source, central patio, basement, revision notes, revnº, signature , date, approved
Raw text data extracted from CAD file:
| Language | Spanish |
| Drawing Type | Block |
| Category | Schools |
| Additional Screenshots |
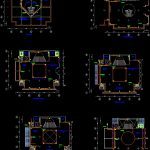 |
| File Type | dwg |
| Materials | Other |
| Measurement Units | Metric |
| Footprint Area | |
| Building Features | Deck / Patio, Elevator |
| Tags | autocad, block, classrooms, College, DWG, library, medical, school, university |



