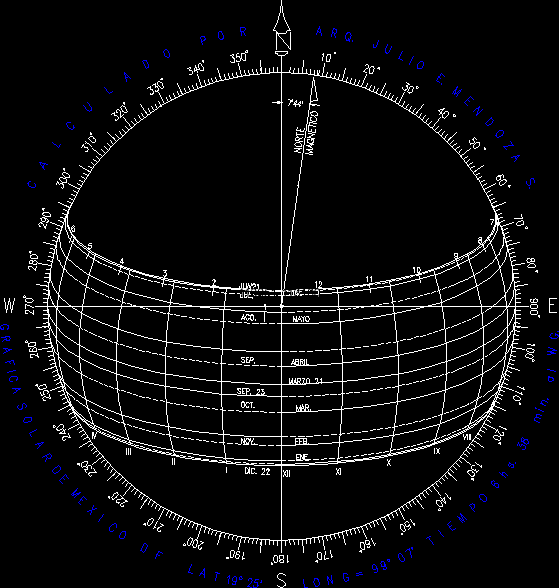Medico Dental Shop DWG Full Project for AutoCAD

The project consists of a refurbishment and change of use for a specific distributor of dental supplies; the shop is located in an area of ??town that the dynamics of time has undergone a change of use from residential to commercial in this respect the will of this project is to adapt the building for use as the new shop so that both constructive and technical elements of the building acquire enough class to accommodate the new use to which you want to allocate. The home has a ground floor and a mezzanine for deposit; keeps and maintains the structure but is updated level facades giving the set finishes and much more current picture.
Drawing labels, details, and other text information extracted from the CAD file (Translated from Spanish):
peanut, sideboard, cut, clear wengue wood, frontal, led, led light, location:, city of barinas, Bolivarian Bolivarian of Venezuela, state barinas, north, location:, name of the plane:, do not. of plane:, draft:, adviser:, dentomedica, city of barinas, of oct, date:, mts., dimension:, scale:, Bolivarian Bolivarian of Venezuela, state barinas, designer:, sketch of, orientation:, symbology:, table of areas, Total area of land:, Brush surface:, total surface area const:, key:, area:, adviser:, Location:, cuts, general plants, plant, individual desk line lazzio, arturito linea lazzio, secretarial desk linea lazzio, logo dentomedica steel, dividing panel, air gavinete, shelving, magazine shelves, cut, facade, metal staircase, formica wood alla, logo dentomedica pvc plated, metal staircase, individual desk line lazzio, secretarial desk linea lazzio, arturito linea lazzio, pvc logo according to corporate image, meson wenge clear, arturito linea lazzio, catalogs, glass with steel pins, pvc colors according to logo, glass, glass, detail, plant, right lateral, frontal, later, left lateral, isometry, plant, right lateral, frontal, left lateral, clear wengue wood, led light, formica wood alla, glass, clear wengue wood, formica wood alla, clear wengue wood, detail, cut, pvc logo according to corporate image, metal staircase, wood color blue, glass, dentomedica vinyl, crocs, cut, clear wengue wood, shelving, glass, wood color blue, led light, metal door enrrolable, isometry, left lateral, frontal, plant, Outlets: special, Switch: double., Apply type luminaire., Electric board, television output, exit for telephone, air, air conditioner, lamp off hook, Note: electric points sockets heights other specifications, they are standardized, air, lamp off hook, crocs, cut, glass, led light, metal door enrrolable, plant, led, cut, metal staircase, formica wood alla, logo dentomedica pvc plated, glass, led light, draft:, adviser:, dentomedica, designer:, adviser:, do not. of plane:, of oct, date:, mts., dimension:, scale:, key:, area:, name of the plane:, electric, plants points, location:, detail, yesica rodriguez
Raw text data extracted from CAD file:
| Language | Spanish |
| Drawing Type | Full Project |
| Category | Misc Plans & Projects |
| Additional Screenshots |
 |
| File Type | dwg |
| Materials | Glass, Steel, Wood, Other |
| Measurement Units | |
| Footprint Area | |
| Building Features | |
| Tags | assorted, autocad, change, consists, dental, distributor, DWG, full, Project, remodeling, retail, Shop, specific, supplies |








