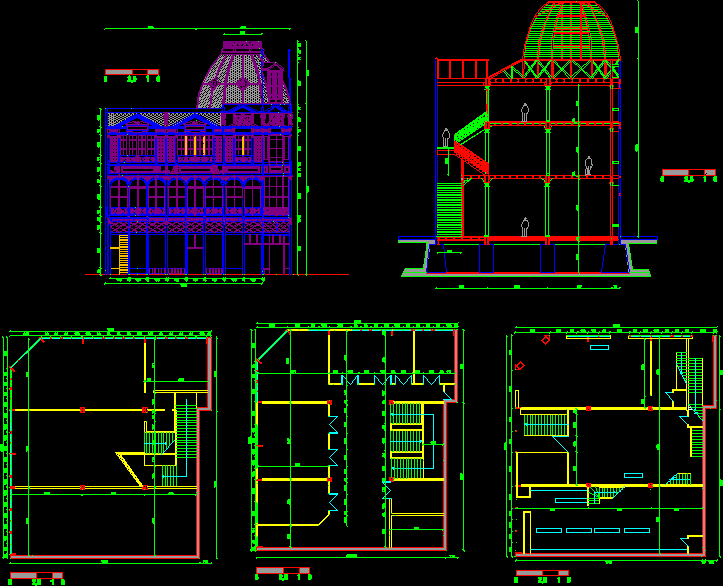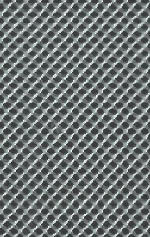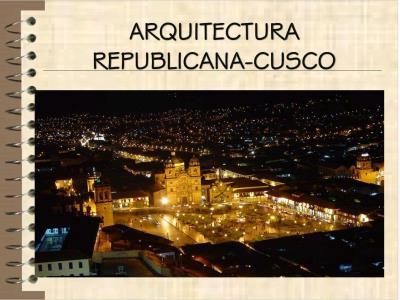Medium Industry Factory And Apartments, 3 Level Building DWG Detail for AutoCAD

This file contains a three – level building, on the first floor is a small injection of plastic products factory, and in the following departments floors and also contains complete library of machinery, plant and elevations; planes limited complete and well detailed 1/50 scale
Drawing labels, details, and other text information extracted from the CAD file (Translated from Spanish):
van dorn, p.lli sandreto, torino, amburg, main elevation, scale:, Cooling tower, work table, chiller, dinning room, living room, n.p.t., living room, n.p.t., kitchen, bedroom, s.h., hall, n.p.t., third level floor, scale:, passage, dinning room, living room, n.p.t., management, n.p.t., bedroom, s.h., hall, n.p.t., second level floor, scale:, passage, administration, accounting, s.s.h.h., torino, p.lli sandreto, van dorn, chiller, tower of, cooling, table of, job, chiller, tower of, cooling, table of, job, warehouse, chiller, amburg, table of, job, chiller, amburg, chiller, table of, job, table of, job, D.E.P., balcony, first level plant, scale:, proy pipeline, proy beam, proy pipeline, lav, kitchen, lav, vehicular zone, ramp, lav, reception, n.p.t., world plast s.r.l., cut, scale:, workshop, bedroom, dinning room, living room, dinning room, living room, bedroom, s.h., rooftop, vehicular zone, n.p.t., rooftop, n.p.t., proy floor, proy beam, proy beam, proy beam, cl., proy beam, cut, scale:, s.h., bedroom, dressing rooms, ss.hh., workshop, s.h., kitchen, n.p.t., n.t.t., n.p.t., rooftop, cl., proy wooden joists, elevated tank, n.f.t., n.t.t., n.p.t., hall, n.p.t., roof plant, scale:, tank, high, elevated tank plant, scale:, n.t.t., n.p.t., n.t.t., rooftop, n.p.t., rooftop, n.p.t., workshop, admin contab., reception, management, dinning room, living room, bedroom, rooftop, warehouse, n.p.t., rooftop, n.p.t., n.t.t., Deposit, lav, kitchen, workshop, cut, scale:, amburg, amburg, cut, scale:, workshop, n.p.t., workshop, reception, dinning room, kitchen lav., n.p.t., s.h., kitchen lav., dinning room, n.p.t., dinning room, rooftop, n.p.t., rooftop, architectural distribution floors, roof floor architectural distribution, cutting court, cutting court, Cutting main lifting cut
Raw text data extracted from CAD file:
| Language | Spanish |
| Drawing Type | Detail |
| Category | Misc Plans & Projects |
| Additional Screenshots |
 |
| File Type | dwg |
| Materials | Plastic, Wood |
| Measurement Units | |
| Footprint Area | |
| Building Features | |
| Tags | apartments, assorted, autocad, building, DETAIL, details, DWG, factory, file, floor, Housing, industry, injection, Level, medium, plastic, products, small |








