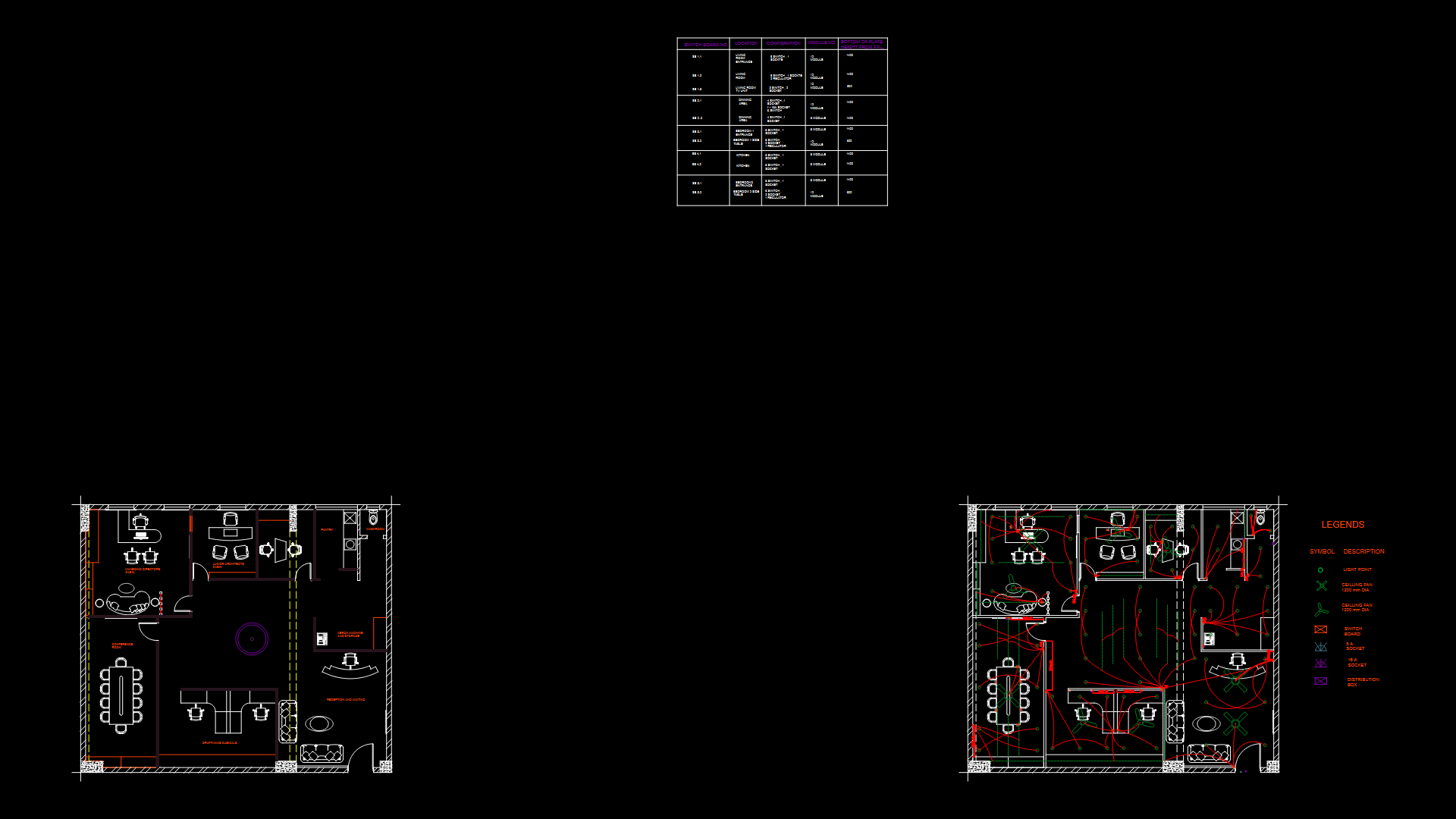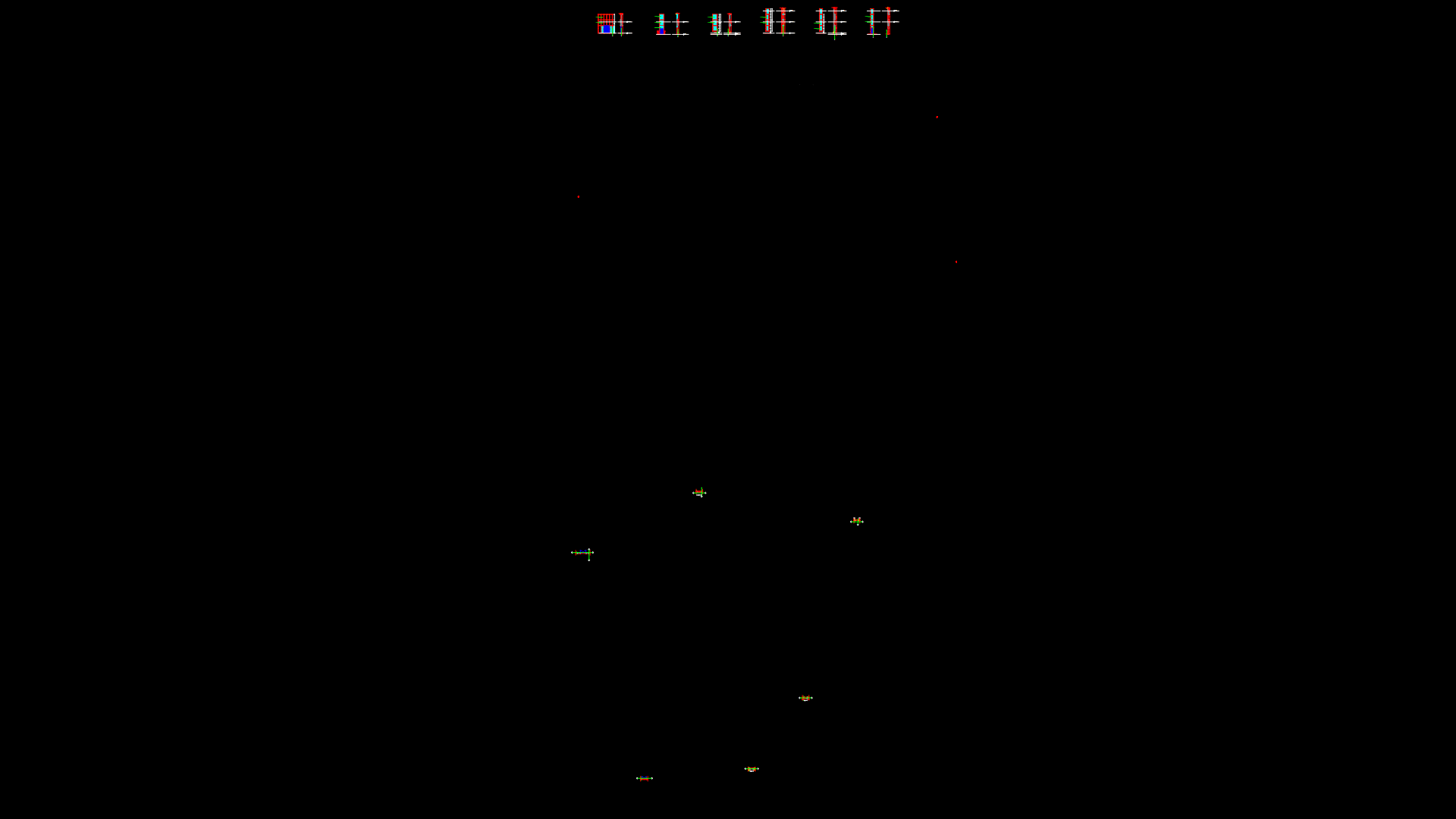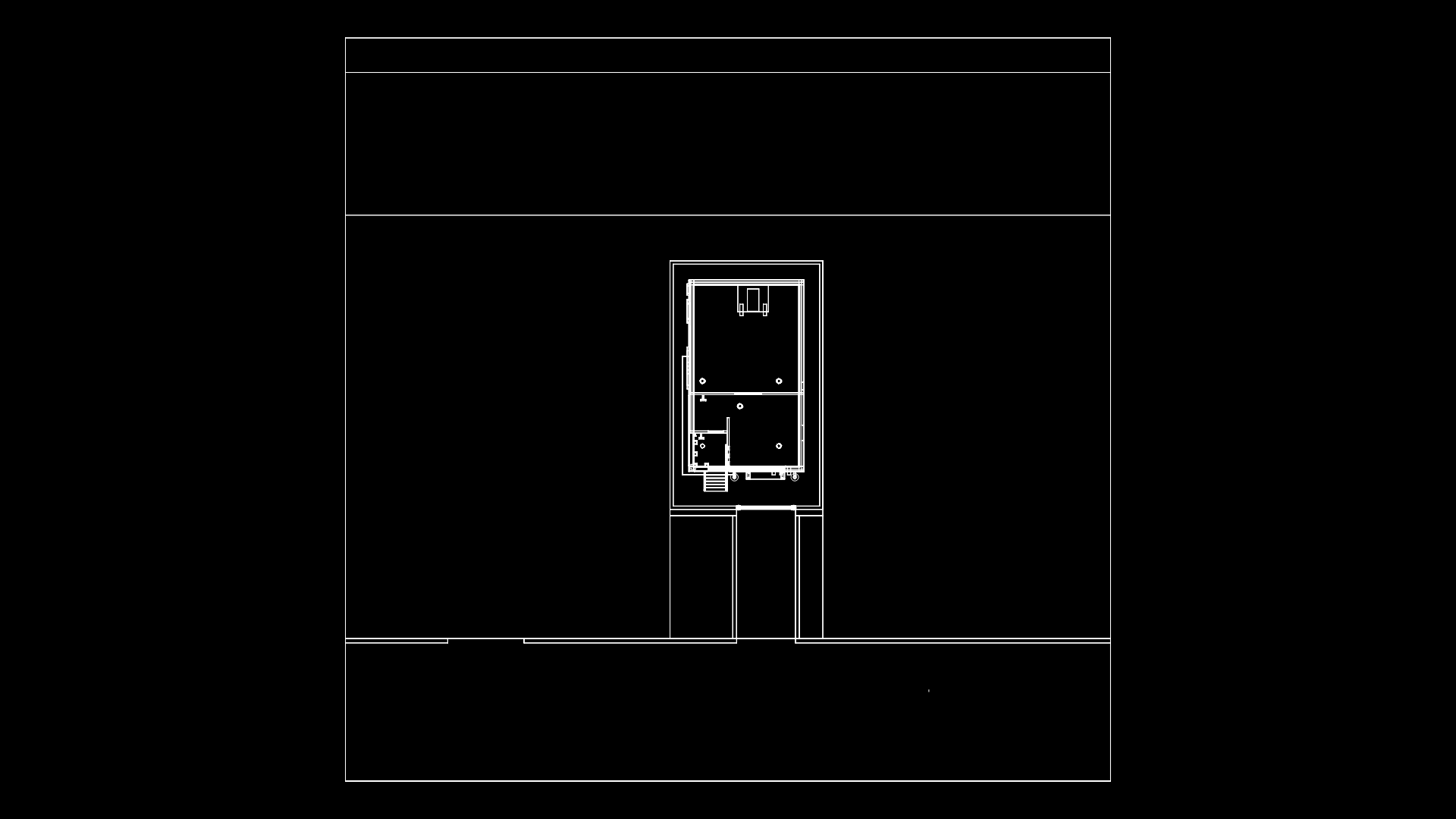Medium-Sized Architecture Office Floor plan with Glass Partitions

This comprehensive floor plan depicts a modern architecture office layout with integrated workstations and collaborative spaces. This design features a central conference room with a large oval table accommodating 6-8 people, surrounded by individual work areas with desks and ergonomic seating. Glass partitions (indicated on the GLASS layer) separate private offices while maintaining visual connection and natural light flow throughout the space. The plan includes reception seating, a copier/printer station (Xerox 440-432), and multiple computer workstations. Timber partitions create semi-private areas while beam structures provide necessary structural support. The layout optimizes circulation paths between functional zones while maintaining approximately 60m of usable floor area. Power and data connection points are strategically positioned near workstations; however, the plan would benefit from additional electrical outlet placement for maximum flexibility during space reconfiguration.
| Language | English |
| Drawing Type | Plan |
| Category | Office |
| Additional Screenshots | |
| File Type | dwg |
| Materials | Glass, Wood |
| Measurement Units | Metric |
| Footprint Area | 50 - 149 m² (538.2 - 1603.8 ft²) |
| Building Features | A/C |
| Tags | architectural workspace, commercial interior, conference room, glass partitions, OFFICE LAYOUT, open plan, workstations |








