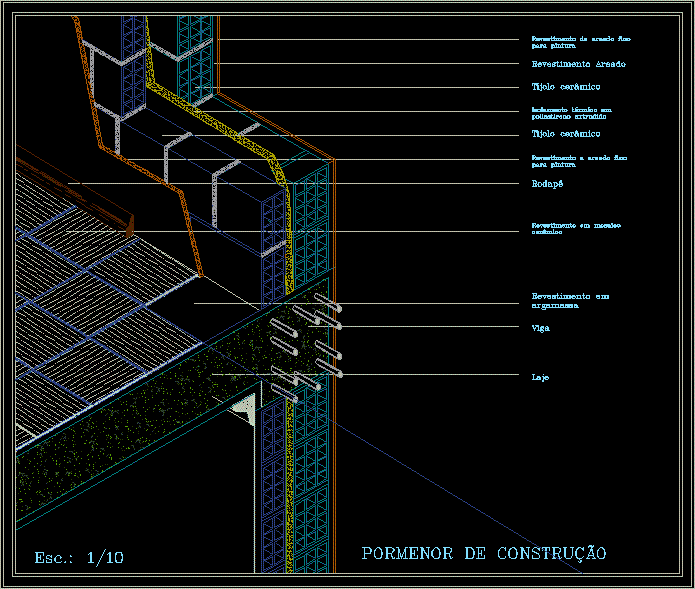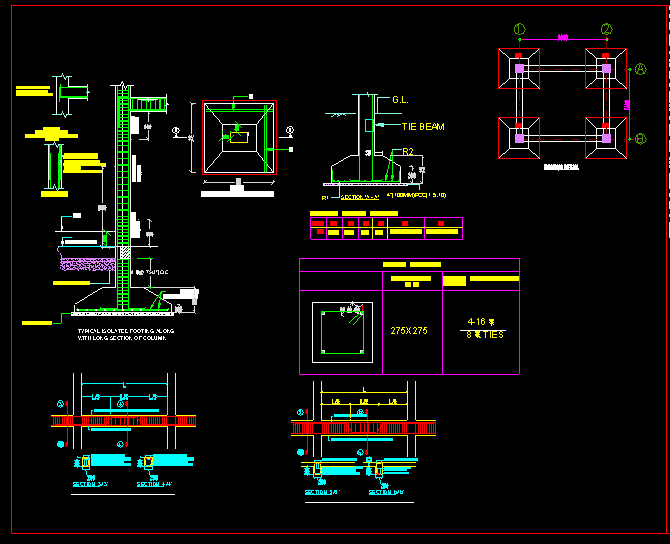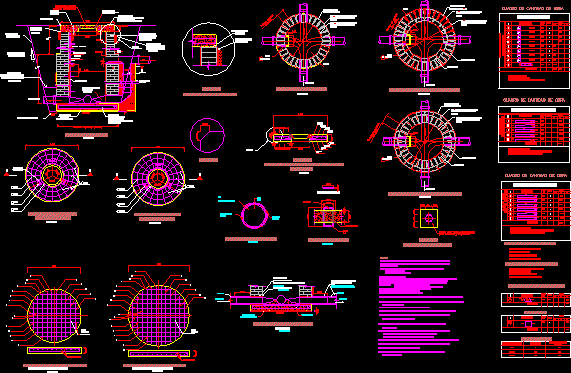Meeting Wall – Slab DWG Block for AutoCAD

Encounter – wall tile
Drawing labels, details, and other text information extracted from the CAD file:
to delete this right click on the layout tab and click on delete., settings configuration: plot display set: zoom scale: display viewport objects: yes hide plot: no display locked: yes, use the layout tab to plot floor plan., building model template, autodesk architectural desktop, display configuration: work display set: zoom scale: all, plan, model, use the layout tab to work on ceiling objects., use the layout tab to work on everything in the building model except ceiling objects., paper size: iso drawing units: millimeters orientation: landscape, page setup plotter configuration: dwf eplot plot style table: monochrome.ctb display plot styles: on, page setup plotter configuration: dwf eplot plot style table: monochrome.ctb display plot styles: off, titleblock: plot scale:, titleblock: none plot scale: fit, plan, page setup plotter configuration: dwf eplot plot style table: monochrome.ctb display plot styles: off, perspective, paper size: iso drawing units: millimeters orientation: landscape, titleblock: none plot scale:, settings configuration: work display set: zoom scale: display viewport objects: yes hide plot: no display locked: no, sw isometric, paper size: iso drawing units: millimeters orientation: landscape, use the layout tab to work on everything in the building model except ceiling objects., plan, page setup plotter configuration: dwf eplot plot style table: monochrome.ctb display plot styles: off, settings configuration: work display set: zoom scale: display viewport objects: yes hide plot: no display locked: no, titleblock: none plot scale:, plan, page setup plotter configuration: dwf eplot plot style table: monochrome.ctb display plot styles: off, settings configuration: display set: reflected zoom scale: display viewport objects: yes hide plot: no display locked: no, drawing setup drawing units: millimeters drawing scale:, paper size: iso drawing units: millimeters orientation: landscape, titleblock: none plot scale:, annotation plotting size: layer standard: aug version, architectural desktop, drawn by:, checked by:, project number:, issued:, filename:, .dwg, project name, floor plans, .dwg, project name, floor plans, pendural, escora, perna, madre, contrafrechais, linha, calço ou chapuze, fileira, caibro, ripa, telha ceramica, pormenor de telhado tradicional, esc.:, pormenor de telhado tradicional, telha ceramica, ripa, caibro, fileira, calço ou chapuze, linha, contrafrechais, madre, perna, escora, pendural, esc.:, pormenor de construção, revestimento em argamassa, revestimento em mosaico cerâmico, tijolo cerâmico, isolamento térmico em poliestireno extrudido, rodapé, revestimento areado fino para pintura, revestimento de areado fino para pintura, revestimento areado, tijolo cerâmico, viga, laje, esc.:, pormenor de construção, revestimento em argamassa, revestimento em mosaico cerâmico, tijolo cerâmico, isolamento térmico em poliestireno extrudido, rodapé, revestimento areado fino para pintura, revestimento de areado fino para pintura, revestimento areado, tijolo cerâmico, viga, laje
Raw text data extracted from CAD file:
| Language | English |
| Drawing Type | Block |
| Category | Construction Details & Systems |
| Additional Screenshots |
 |
| File Type | dwg |
| Materials | N/A |
| Measurement Units | |
| Footprint Area | |
| Building Features | |
| Tags | autocad, block, construction details section, cut construction details, DWG, encounter, meeting, slab, tile, wall |








