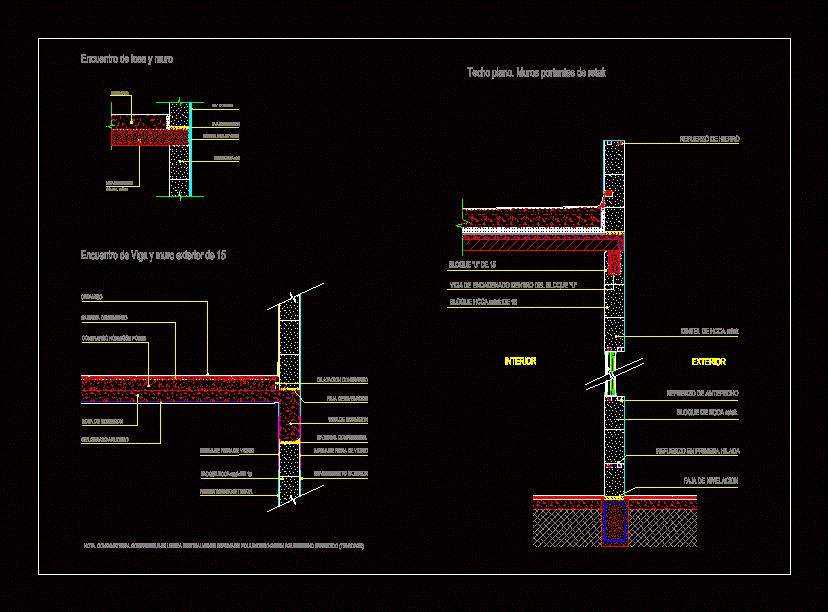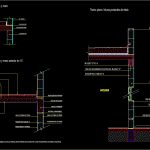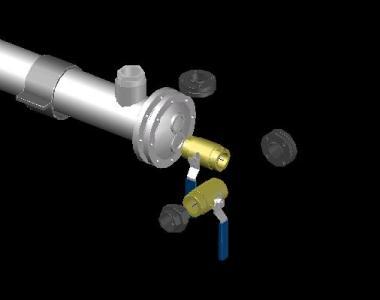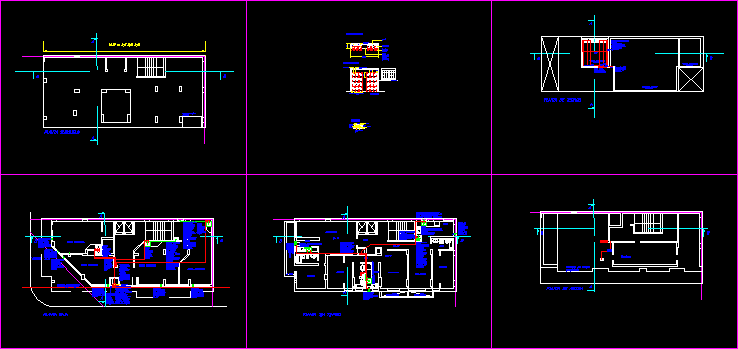Meetings Concrete Slabs With Prefabricated Walls Retak DWG Detail for AutoCAD

Constructive details. Different meetings slabs; beams with walls of concrete blocks retak
Drawing labels, details, and other text information extracted from the CAD file (Translated from Spanish):
ardal, designation of the plan, s.a., plan code, cartoonist, date, retak, concrete slab, leveling girdle, fiberglass mesh, rev. Exterior, block htaca retak, wash, underfloor, cement folder, concrete slab, subfloor concrete poor, ceramic, underfloor expansion, leveling girdle, concrete beam, block htaca retak, compressible material, fiberglass mesh, exterior cladding, note: as a compressible material, polyurethane foam or polystyrene foam, fiberglass mesh, inner liner, applied ceiling, meeting beam outer wall of, meeting of slab wall, reinforcement in first row, leveling girdle, hcca retak lintel, sill reinforcement, block of retak hcca, Exterior, inside, Block of, beam chained inside the block, block htaca retak, iron reinforcement, flat roof retak bearing walls
Raw text data extracted from CAD file:
| Language | Spanish |
| Drawing Type | Detail |
| Category | Construction Details & Systems |
| Additional Screenshots |
 |
| File Type | dwg |
| Materials | Concrete, Glass |
| Measurement Units | |
| Footprint Area | |
| Building Features | |
| Tags | autocad, beams, betonsteine, blocks, concrete, concrete block, constructive, DETAIL, details, DWG, meetings, prefabricated, retak, slabs, walls |








