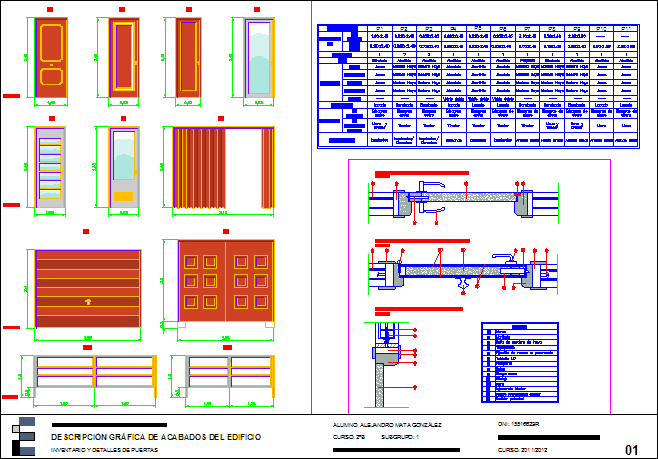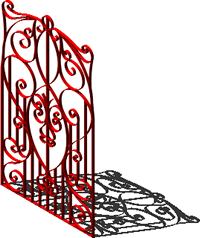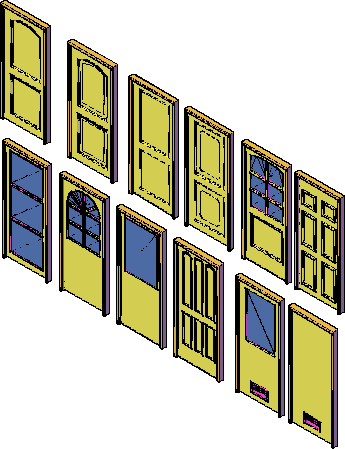Memory Doors Carpentry , Execution Details DWG Detail for AutoCAD

DOORS CARPENTRY MEMORY; INCLUDE TABLE OF CHARACTERISTICS AND ALSO DETAILS CORRESPONDING FOR THE IMPLEMENTATION OF THESE CARPENTRY WORK
Drawing labels, details, and other text information extracted from the CAD file (Translated from Spanish):
designation, hole, sheet, units, type, shielded, folding, folding, material, sheet, steel, beech wood, aluminum, pre-frame, frame, flashing, glass, double glazing, finishes, lacquered, varnished, fittings, hanging, steel hinges, steel hinges, operating, key and handle, handle, key and handle, key, opening, left, right, both sides, upwards, legend, frame, crank, beech wood, flashing, fixing frame to wall, ld partition, latch, galce, steel hinge, armor, knob, interior agglomerate, exterior cladding panel, perimeter frame, graphic description of building finishes, inventory and door details, graphic expression of building technology , student: alejandro mata gonzález, esc. tec. superior building engineering of Granada, guardian: jose antonio mendez serrano, detail horizontal section armored door, detail horizontal section interior door, detail vertical section interior door
Raw text data extracted from CAD file:
| Language | Spanish |
| Drawing Type | Detail |
| Category | Doors & Windows |
| Additional Screenshots |
 |
| File Type | dwg |
| Materials | Aluminum, Glass, Steel, Wood, Other |
| Measurement Units | Metric |
| Footprint Area | |
| Building Features | |
| Tags | autocad, carpentry, characteristics, constructive details, DETAIL, details, door, doors, DWG, execution, implementation, include, memory, table, work |








