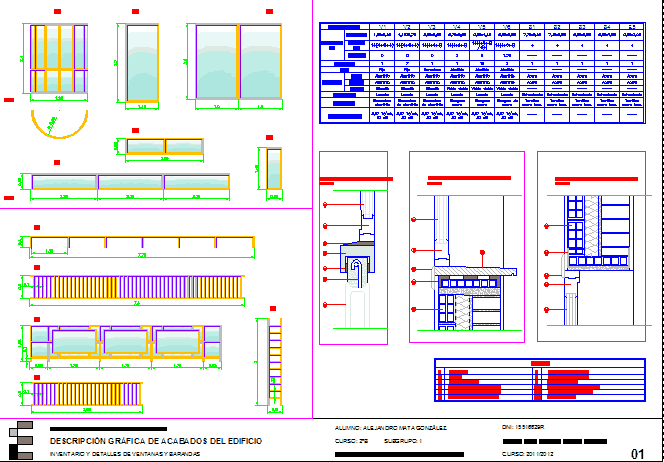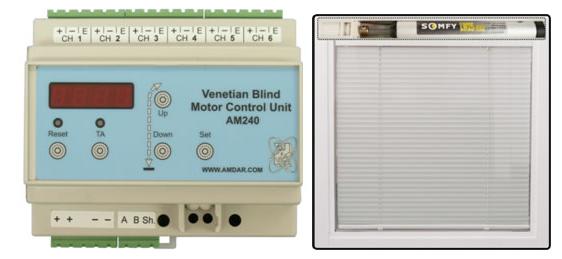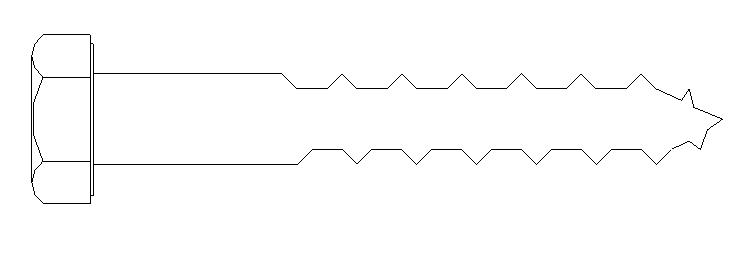Memory Windows Carpentryy – Execution Details DWG Detail for AutoCAD

MEMORY WINDOWS CARPENTRY; INCLUDE CHARACTERISTICS AND CARPENTRY DETAILS TO DEFINE YOUR STARTING WORK
Drawing labels, details, and other text information extracted from the CAD file (Translated from Spanish):
designation, units, type, fixed, sliding, folding, material, sheet, aluminum, steel, frame, glass, double glazing, double glazing, finishes, lacquered, galvanized, fittings, aluminum brackets, aluminum brackets, steel hinges, steel hinges , stainless steel screws, insulation, graphic description of building finishes, inventory and details of windows and rails, graphic expression of building technology, student: alejandro mata gonzález, esc. tec. superior building engineering of Granada, tutor: jose antonio mendez serrano, cappuccino window sill glass climalit aluminum window frame angular profile laminated steel ceramic piece with drip, detail meeting pavés-ventana, detail encounter window-capuchin, detail encounter window-capuchin ‘ , legend
Raw text data extracted from CAD file:
| Language | Spanish |
| Drawing Type | Detail |
| Category | Doors & Windows |
| Additional Screenshots |
 |
| File Type | dwg |
| Materials | Aluminum, Glass, Steel, Other |
| Measurement Units | Metric |
| Footprint Area | |
| Building Features | |
| Tags | autocad, carpentry, characteristics, DETAIL, details, DWG, execution, include, memory, starting, window, windows, work |








