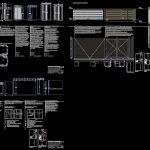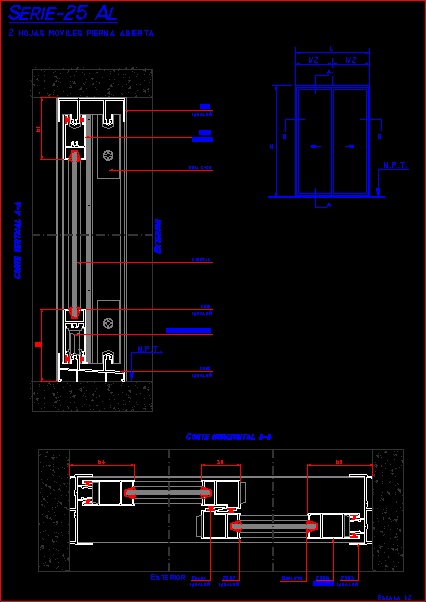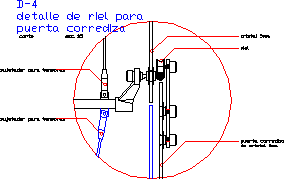Memory Wooden Carpentry DWG Detail for AutoCAD

Details of memory according the CTE of carpentries – Resolution of staircase and rails of housing located in Galicia
Drawing labels, details, and other text information extracted from the CAD file (Translated from Spanish):
dimension, model, slide, code, glazing, carpentry, material, classification according to standard une, resistance to wind, wind permeability, water tightness, exterior carpentry, oak, finished floor, finished ceiling, swing, wedges according to frame, interior carpentry, it should be noted that these two frames have a certain shape to function simultaneously as swing doors of the exterior carpentry and as two-door swing doors of the interior carpentry so that both carpentry share frame. the person in charge of the exterior carpentry will build such frames in wood similar to the one used in the carpentry shop as indicated in the drawing: exterior, interior, ground floor, ventilated surface, elevation, section, surface lighting
Raw text data extracted from CAD file:
| Language | Spanish |
| Drawing Type | Detail |
| Category | Doors & Windows |
| Additional Screenshots |
 |
| File Type | dwg |
| Materials | Glass, Wood, Other |
| Measurement Units | Metric |
| Footprint Area | |
| Building Features | Garage |
| Tags | autocad, carpentry, DETAIL, details, DWG, Housing, located, memory, rails, resolution, staircase, window, wooden |







