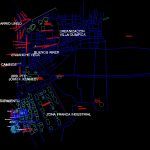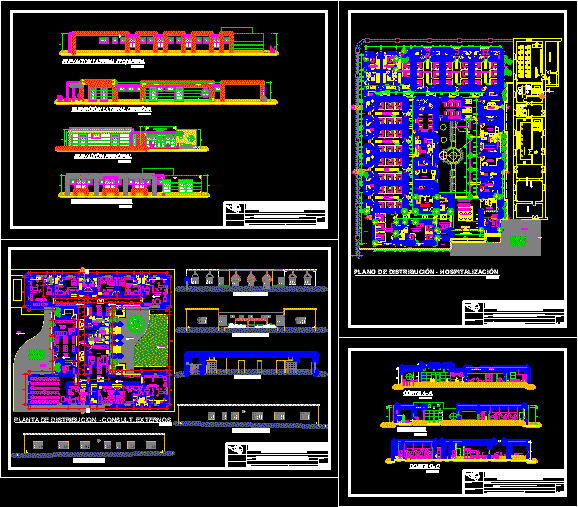Mental Health Center DWG Full Project for AutoCAD

University Project at the Center for Mental Health for the city of San Pedro de Macoris, Dominican Republic. It consists of location and location, plant whole, architectural plans, elevations and sections.
Drawing labels, details, and other text information extracted from the CAD file (Translated from Spanish):
east central university, date, scale, architectural plant, north, pedro de macoris, san, free zone, industrial, branch, industrial free zone, mine, caliche, hope, batey, john f. Kennedy, Ensanche Vega, c. the arts, c. resp. genoa, prol. av. orlando martinez, c. the stone, c. natalio, nice neighborhood, c. buenos aires, c. eduardo comarazamy, four roads, urb. pte, c. Hyacinth of the shell, c. Alonso Espinosa, c. freedom, c. hnos pinzon, c. r. rock, c. jose eugenio kunhar, c. barahona, c. mercedes, c. la cana, villa olimpica, urbanization, c. Miguel Payano, Buenos Aires, c. teodosia mendoza, future, wit, c. alfredo edmead, c. teodosio mendoza, complex, sports, fire, paddock, administration-consultation, pharmacy, waiting room, office, bathroom, file, information, accounting office, sub-director’s office, administrator’s office, director’s office, boardroom , kitchen, nurses supervisor office, social assistance office, waiting room, emergency-laundry, emergency, laundry, rear elevation, left lateral elevation, joint architectural plant, joint architectural plant, internment unit: medium and long stay, intervention unit in crisis, nursing, living room, dining room, cleaning room, key ring room, patient care, laboratory, observation room, cleaning room, electroshock, craft workshop, office, computer workshop, salon and hairdresser, sewing workshop, outdoor exhibition, painting workshop, elevations and sections, front elevation, right side elevation, and right lateral levamiento, filling, slab, mortar, ground, concrete cover, sill, plant assembly, plant assembly, san pedro de macoris, dominican republic, location and location, elevations and sections, index of plans, architectural plant:
Raw text data extracted from CAD file:
| Language | Spanish |
| Drawing Type | Full Project |
| Category | Hospital & Health Centres |
| Additional Screenshots |
 |
| File Type | dwg |
| Materials | Concrete, Other |
| Measurement Units | Metric |
| Footprint Area | |
| Building Features | |
| Tags | autocad, center, city, CLINIC, de, DWG, full, health, health center, Hospital, medical center, pedro, Project, san, university |








