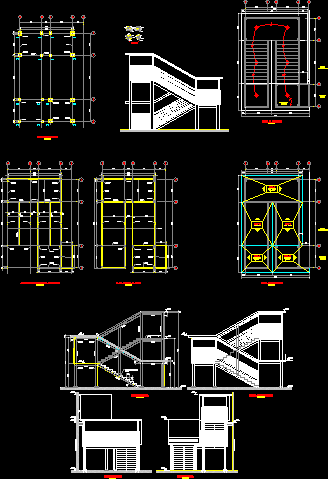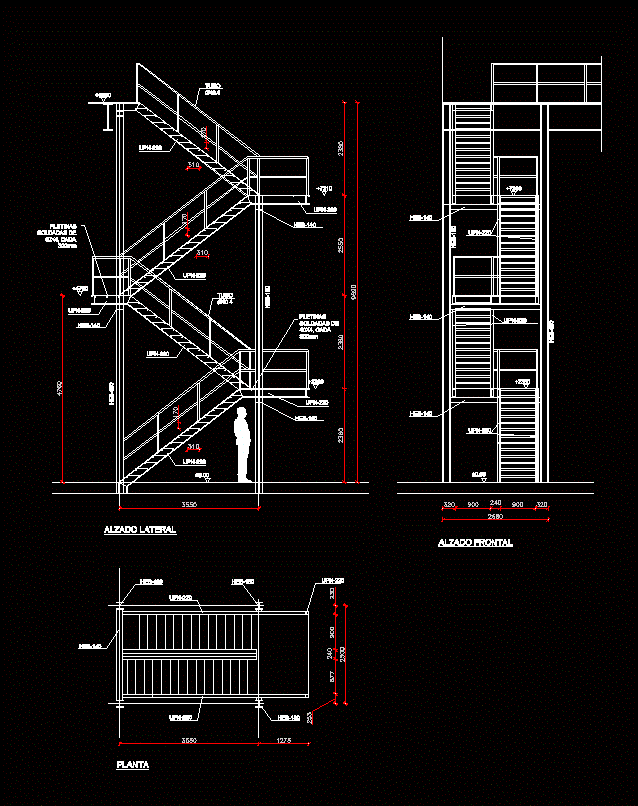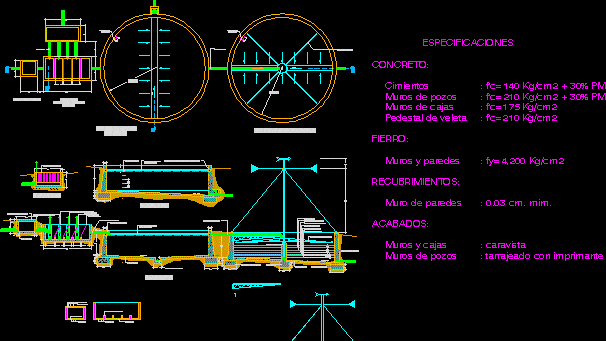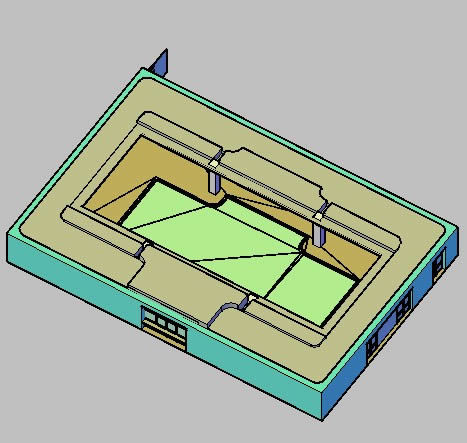Merallic Stair DWG Block for AutoCAD

Metallic and hermetic stair for industrial plants to offices access from outside
Drawing labels, details, and other text information extracted from the CAD file (Translated from Spanish):
tip., upn, upn, upn, upn, floor plan of stairwell rests, scale, roofed plant, floor slabs, scale, building, instrumentation, Offices, entry, upn, fixing element for slings, welded Mesh, upn, slab long slab long, slab, scale, slab, long, upn, welded Mesh, fixing element for slings, fixing element for slings, welded Mesh, upn, long, slab, scale, steel grill type, scale, foundation plant, upn, upn, upn, bolts type hilti kwik bolt long., upn, thick sheet, bolts type hilti kwik bolt long., upn, thick sheet, Floor tile, thick sheet, bolts type hilti kwik bolt long., upn, bolts type hilti kwik bolt long., thick sheet, leveling grout, upn, scale, details of planks of supports, scale, longitudinal cut, left side facade, scale, Rear facade, main facade, scale, inclined window, scale, floor, rectangular window, scale, scale, cross-section of the window, ceiling slab thickness cms, step glass, tubular aluminum, glass thickness, rivet for fixing the blades, step glass, tubular aluminum, frame in folded sheet in thickness, rivet for fixing the blades, thick folded sheet, cross-section of the window, scale, tip., scale, detail of the blade, long plate, steel grill type, upn, step support detail, scale, upn, existing, towards board, lighting plant, scale, building, instrumentation, Offices, entry, existing building, upn, see details of fastening of slings, upn, screw bolt, screw with nut washer each cms, rivet for fixing of sheets, sptcia. of instrumentation, detail fixing rods, scale, rectangular window, description, quantity, rectangular window, rectangular window, manufacturing table, the measurements were adjusted to the present dimensions, after the installation of the metal structure., of paint type yellow enamel carterpillar., apply two-coat anti-corrosive paint two hands, units in millimeters., construction notes, the detail shows the window in aluminum frame, the ventilation blinds are made of steel sheets, welded bolts the structure., isometric view, inclined window, rectangular window, Notes:, the structure will anchor the existing slab through, hilty bolts use aws electrodes, the fixing of the window frame at the top, will be with recessed rawplug in the roof slab, every cms, upn, iron for fixing rods, long variable, the entire weld will be thick excluding the window, Which will be, towards existing board, Notes:, the gauge of the drivers of the lighting system, will not be awg thw the pipe will be conduit type, less than another indication., legend:, output for vapoleta type luminaire
Raw text data extracted from CAD file:
| Language | Spanish |
| Drawing Type | Block |
| Category | Stairways |
| Additional Screenshots |
 |
| File Type | dwg |
| Materials | Aluminum, Glass, Steel, Other |
| Measurement Units | |
| Footprint Area | |
| Building Features | Car Parking Lot |
| Tags | access, autocad, block, degrau, DWG, échelle, escada, escalier, étape, industrial, ladder, leiter, metallic, offices, plants, stair, staircase, stairway, step, stufen, treppe, treppen |








