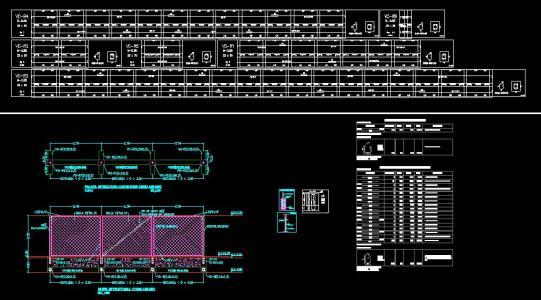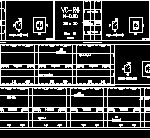Mesh Enclosure DWG Block for AutoCAD

Enclosure mesh and metal angles
Drawing labels, details, and other text information extracted from the CAD file (Translated from Spanish):
steel frame, diagram, quantity, diam., long, weight, Location, bar list, in shoe, in shoe, total weight bars kg, bar list, in zapata are:, in zapata are:, total weight bars kg, total weight, steel frame beams deck, diagram, quantity, diam., long, weight, Location, bar list, in in, in in, in in, total weight bars kg, bar list, in in, en va, in in, total weight bars kg, total weight, slab ref. welded wire mesh, structural wall pool reinforcement double grill, skimmer channel, slab ref. welded wire mesh, n.e, slab ref. welded wire mesh, n.e, I get density, natural terrain, slab underwire electrowelded mesh over packed receptacle, prefabricated curb, n.e, slab, lightened torta ref. welded Mesh, joist, detail court slab cover gym, lightened torta ref. welded Mesh, joist, detail court slab cover gym, gas tank, induced, natural terrain, compacted, concrete slab, a greater thickness of filler is required to be made with selected material of evacuation properly compacted, floor slab type detail, lightened torta ref. welded Mesh, joist, detail court slab mezzanine cover c.maquinas, lightened torta ref. welded Mesh, joist, detail slab, distance, structural, distance, distance, galvanized, of galvanized friend modules, structural enclosure, n.e, anchor bolt, galvanized, detail profile enclosure, column, They are, esc, esc, esc, esc, esc, esc, esc, esc, esc, esc, esc, They are, esc, esc, box of pedestal steels, diagram, quantity, diam., long, weight, Location, bar list, in column, total weight bars kg, bar list, in column, total weight bars kg, total weight, steel frame foundation beams, diagram, quantity, diam., long, weight, Location, bar list, in in, in in, in in, total weight bars kg, bar list, in in, in in, in in, total weight bars kg, total weight
Raw text data extracted from CAD file:
| Language | Spanish |
| Drawing Type | Block |
| Category | Construction Details & Systems |
| Additional Screenshots |
 |
| File Type | dwg |
| Materials | Concrete, Steel |
| Measurement Units | |
| Footprint Area | |
| Building Features | Pool, Deck / Patio |
| Tags | angles, autocad, block, clôture métallique, de fer, DWG, enclosure, iron, mesh, metal, metal fence, schmiede tür, smithy door |








