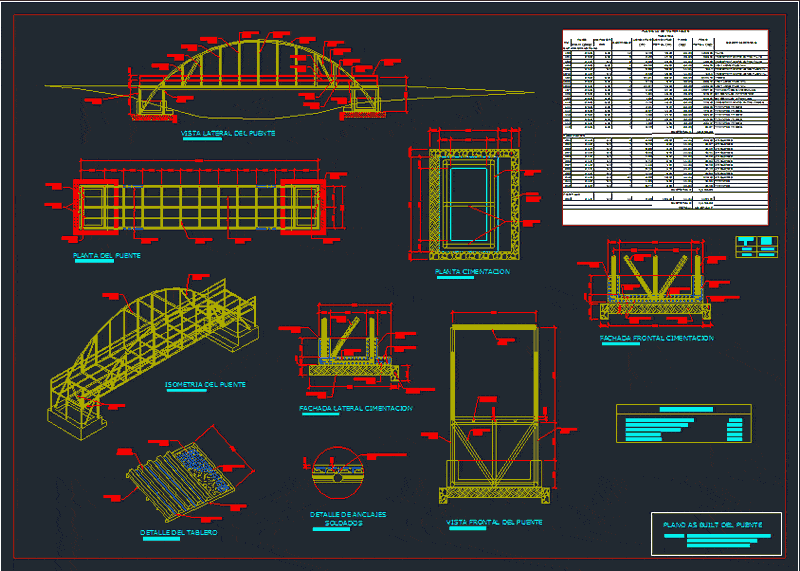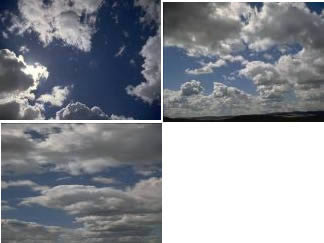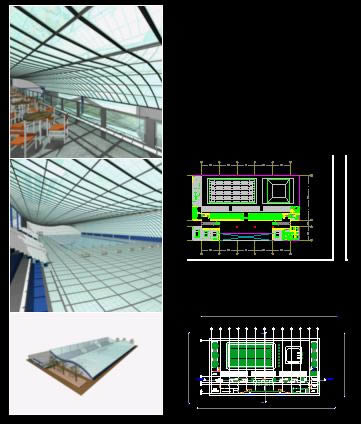Metal Bridge Over Small Stream DWG Block for AutoCAD

Connects two parishes. It is designed to support trucks with loads.
Drawing labels, details, and other text information extracted from the CAD file (Translated from Spanish):
plane as built of the bridge, contains, isometric view of, plant elevation of the, detail armed slab of the board., mc tube, replacement of soil, mc tube, Cyclopean concrete wall, replacement of soil, lateral facade, scale, front facade foundation, scale, front view of the bridge, scale, foundation plant, scale, mc tube, Cyclopean concrete wall, mc tube, bridge floor, scale, side view of the bridge, scale, mc tube, mc tube, pipeline, total, concrete replantillo, concrete shoes, material summary, slab concrete, Cyclopean concrete, replacement of soil, isometry of the bridge, scale, mc tube, board detail, scale, mc tube, novalosa mm, mc tube, soldiers, scale, detail of anchors, every support mc
Raw text data extracted from CAD file:
| Language | Spanish |
| Drawing Type | Block |
| Category | Misc Plans & Projects |
| Additional Screenshots |
 |
| File Type | dwg |
| Materials | Concrete |
| Measurement Units | |
| Footprint Area | |
| Building Features | |
| Tags | assorted, autocad, block, bridge, designed, DWG, loads, metal, small, stream, support, trucks |







