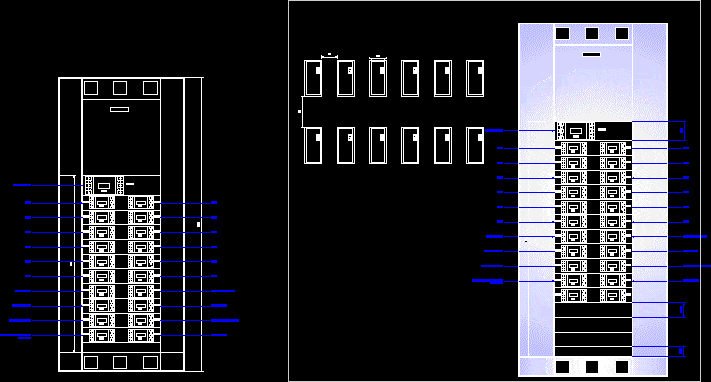Metal Building DWG Block for AutoCAD

Metal building 6 floors; columns of square profiles and type I beams
Drawing labels, details, and other text information extracted from the CAD file (Translated from Spanish):
steel solutions, one day, draft:, Polytechnic college of the coast, esc., plane: detail of beams in both directions, fict, general general specifications use resistance materials: structural steel: main beams secondary beams columns concrete: zapata corrida beam zapata reinforcing steel reinforced welded wire mesh beams columns detailed in this plane will be made up of structural steel plates of commercial thickness. these will be joined through welding as indicated. the connections between beams columns will be made through welding. at the junction between the beam is the beam that is letting the column advance continuously. under any circumstances structural elements such as beams columns will be tubes of pipes of any type of installations. the in are indicated in meters the measures prevail on the scale of the drawing. the permissible soil stress is estimated at, welding specifications all welds must meet the specifications of a.w.s. in all full penetration welds, backing will be used. the electrodes for welding the structures will be of the type with the fillet cords at the ends of the welded parts should be returned by turning the corner of the pieces in the length of times to the nominal gauge of the string cm. minimum. the welding in joints should be applied avoiding welds since parts with these defects must be completely replaced. the minimum temperature of the pieces before applying the squeezes will be where the welding gauge is not specified, cords of caliber equal to the thickness of the thinner element that is to be attached with said cord, contains:, partial metal structures, sheet, date:, filename:, ing. my boy danny, consultancy:, received:, ing. melissa jinson, ing. tiban kevin, ing. marazita juan d., ing. pedro rojas cruz, consulting engineers tels. fax, date, drawing, revised, design, work, dimensions, scale, Location, owner, title, no plan, work no .:, observations, dir. working, modif., approved, lock, slab, min., min., the rod., diameter of, of armed, development table, column notes castles, bonded joint., all jc. they would be hammered moistened hours before casting., cm stirrups should be placed. up down each jc., the maximum level of casting will be low bed should not be cast in two parts., for rods in package the overlaps between bars would be out of order, in the zone of union the stirrups of this pass corridos in the protuberance of the, slab, the tolerance in the collapse of a column will be cm. more of the dimension, transversal of the parallel column the deviation., the turnout will be made according to detail, the separation of the stirrups shall be made as follows, separation of, indicated stirrups, in the section of, the columns., the auction of columns will be done as follows, Lenght of, cm., dimension greater col., the highest value is taken, column, castle, foundation
Raw text data extracted from CAD file:
| Language | Spanish |
| Drawing Type | Block |
| Category | Construction Details & Systems |
| Additional Screenshots | |
| File Type | dwg |
| Materials | Concrete, Steel |
| Measurement Units | |
| Footprint Area | |
| Building Features | |
| Tags | autocad, beams, block, building, columns, DWG, floors, metal, metallic, profiles, square, stahlrahmen, stahlträger, steel, steel beam, steel frame, structure en acier, type |








