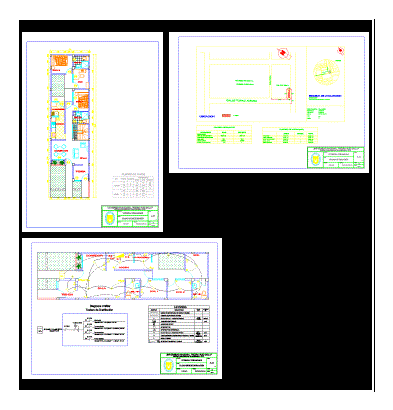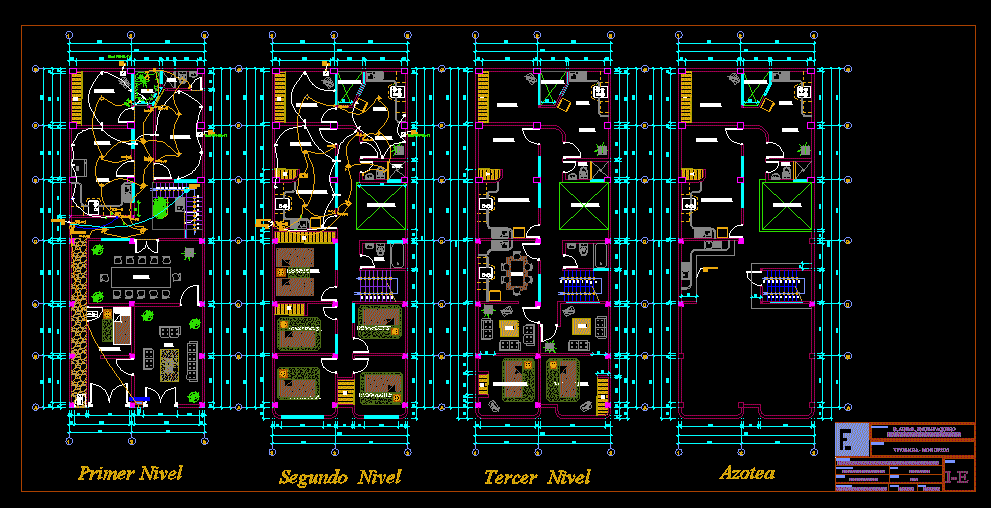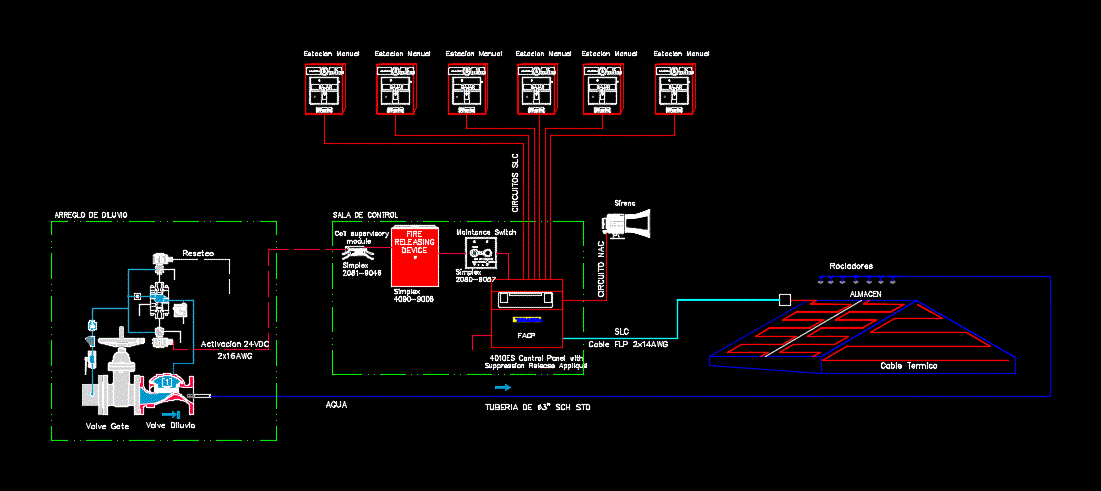Metal Deck Construction Details DWG Detail for AutoCAD
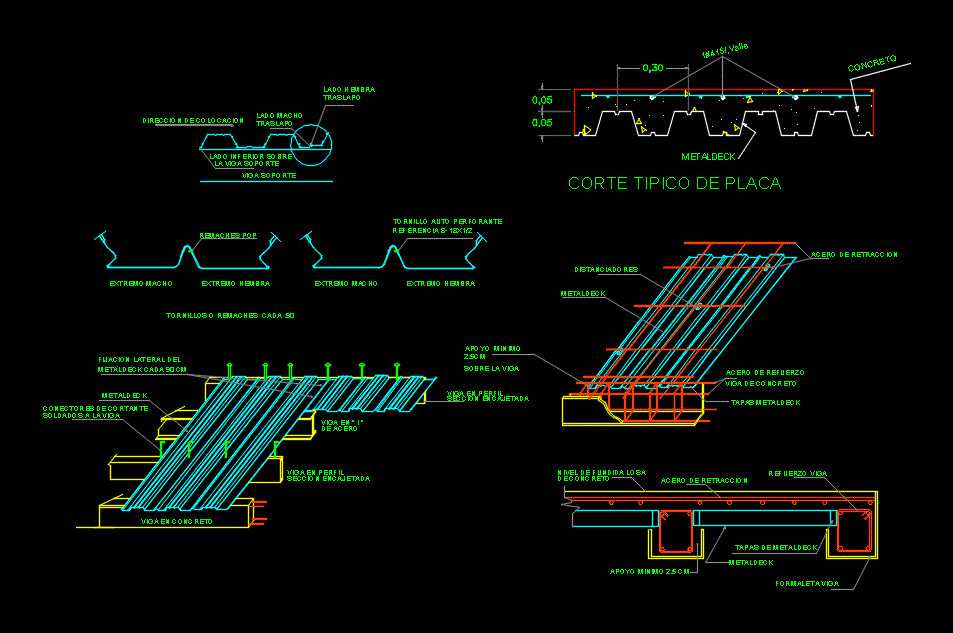
Construction details of metallic structures Acesco
Drawing labels, details, and other text information extracted from the CAD file (Translated from Spanish):
pop rivets, male end, female end, self drilling screw, reference, screws rivets each, male end, female end, positioning address, female side, overlap, male side, overlap, bottom side on, the support beam, support beam, beam in profile, section fitting, beam in profile, section fitting, beam in, of steel, lateral fixation of the, metaldeck every cm, metaldeck, shear connectors, soldiers the beam, concrete beam, retraction steel, reinforcing steel, concrete beam, metaldeck tapas, spacers, metaldeck, minimum support, on the beam, level of melted slab, concrete, retraction steel, reinforcement beam, metaldeck covers, metaldeck, beam formaleta, minimum support cm, metaldeck, concrete, typical plate cut
Raw text data extracted from CAD file:
| Language | Spanish |
| Drawing Type | Detail |
| Category | Construction Details & Systems |
| Additional Screenshots |
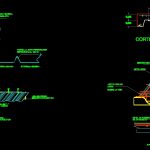 |
| File Type | dwg |
| Materials | Concrete, Steel |
| Measurement Units | |
| Footprint Area | |
| Building Features | Deck / Patio |
| Tags | autocad, construction, deck, DETAIL, details, DWG, metal, metal deck, metal structures, metallic, stahlrahmen, stahlträger, steel, steel beam, steel frame, structure en acier, structures |



