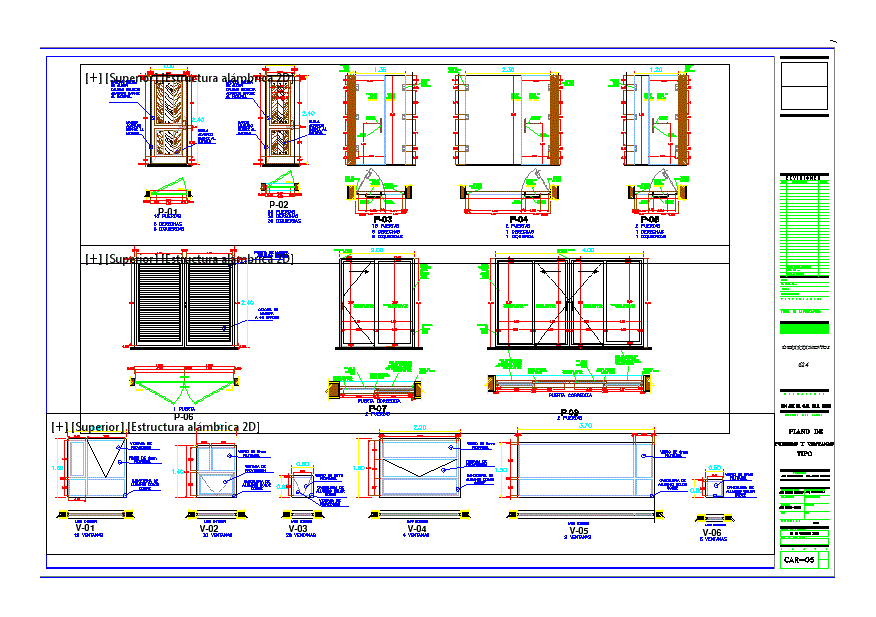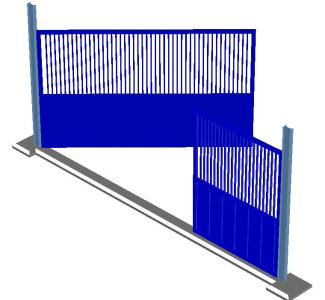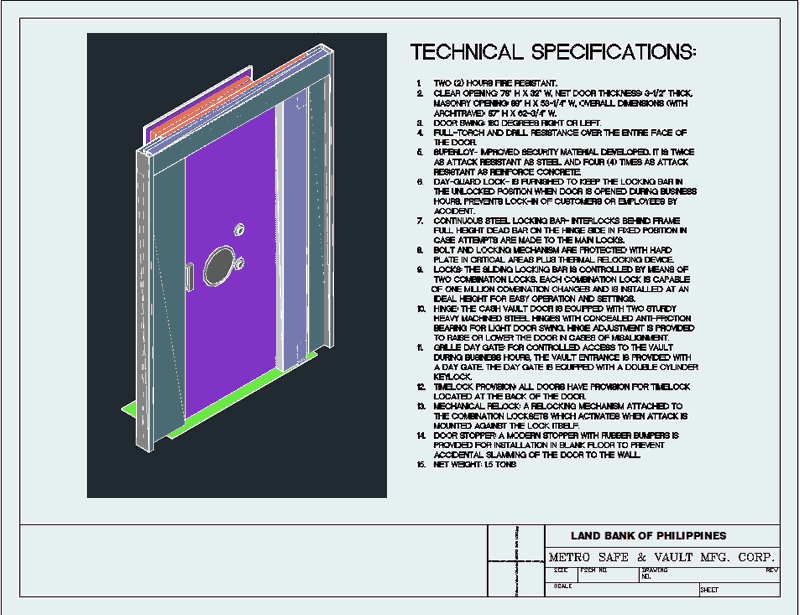Metal Frames DWG Block for AutoCAD
ADVERTISEMENT

ADVERTISEMENT
Metal frames with sheet
Drawing labels, details, and other text information extracted from the CAD file (Translated from Spanish):
wall partition of tablayeso, wall of tablayeso in door, wall partition of tablayeso in window, wall of tablayeso low, wall of tablayeso green with door, wall of tablayeso green, npt, exterior wall, exterior wall with window, height of eave, lining of column with plasterboard, covered column plasterboard, symbology, symbology for eaves, plafon, fascia and pluvial channel, escobal, planning, revision, date, scale drawing, project no., number of the sheet, title of the plan, six arch , consultant, aux – administration, architectural, plaster board details
Raw text data extracted from CAD file:
| Language | Spanish |
| Drawing Type | Block |
| Category | Doors & Windows |
| Additional Screenshots |
 |
| File Type | dwg |
| Materials | Other |
| Measurement Units | Metric |
| Footprint Area | |
| Building Features | |
| Tags | autocad, block, Construction detail, details, DWG, frames, metal, sheet |








