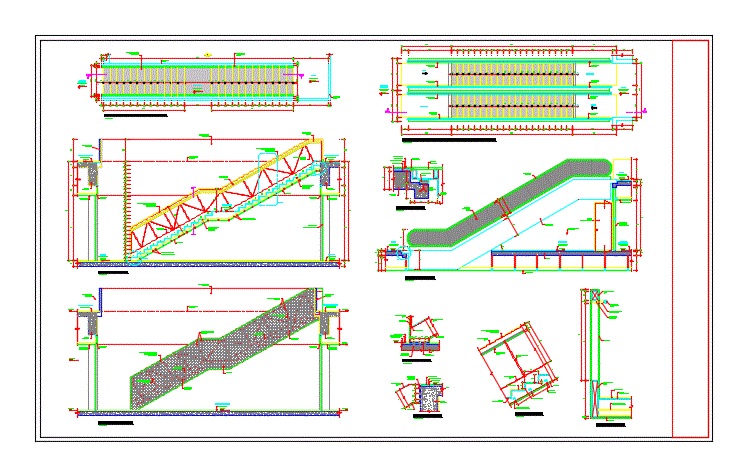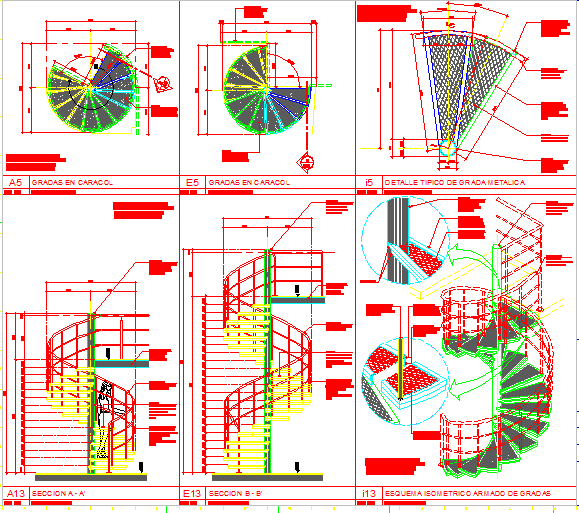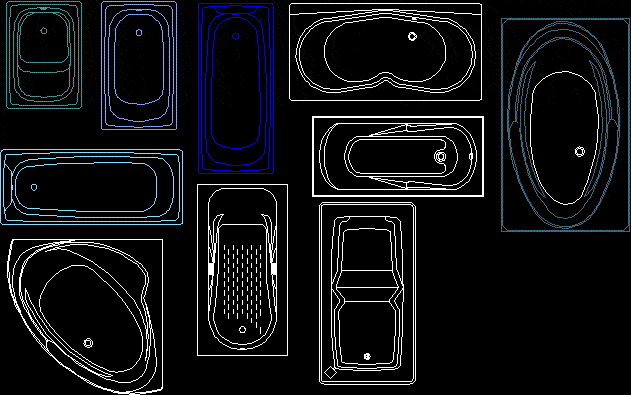Metal Ladder 2D DWG Detail for AutoCAD

Details – specification – sizing – Construction cuts
Drawing labels, details, and other text information extracted from the CAD file (Translated from Spanish):
Npt., reading room, Flat: tapizon, Npt, Flat: tapizon, Npt, break, Flat: tapizon, Npt, parapet, Stainless steel rail., Metal steps with tapizon finish, scale:, Stairway detail, scale:, cut, bookshop, Flat: tapizon, break, Flat: tapizon, reading room, Flat: tapizon, reading room, Flat: tapizon, Stainless steel rail., Metal structural parapet lined with drywall, Proy. Metal beam, Proy. metallic structure, Drywall, Perimeter channel galvanized steel, Metallic steps with tapizon finish, Drywall, Perimeter channel galvanized steel, False sky drywall, Metal corner, Concrete beam, False sky drywall, Metal corner, Concrete beam, Brick parapet, Proy. Floor level, Metal structural parapet lined with drywall, Det., Brick wall, Stainless steel rail., scale:, elevation, reading room, Metal structural parapet lined with drywall, Proy. metallic structure, Proy. Concrete beam, Proy. metallic structure, Proy. Metal steps, Drywall, Proy. Metal steps, Proy. Concrete beam, Proy. metallic structure, False sky drywall, Metal corner, Concrete beam, False sky drywall, Metal corner, Concrete beam, Flat: tapizon, reading room, Flat: tapizon, Brick parapet, Proy. Floor level, Brick wall, Brick parapet, scale:, detail, slab, Flat: tapizon, Leveling layer, Underfloor, Drywall, metallic pipe, Metal beam, welding, Drywall, Hilti expansion bolts, Metal iron, scale:, detail, Metal structural parapet lined with drywall, Stainless steel rail., metallic pipe, Metal beam, Flat: tapizon, Drywall, Metal steps, Perimeter channel galvanized steel, Lining screw, metallic pipe, scale:, detail, Metal beam, Drywall, Flat: tapizon, Leveling layer, Underfloor, Concrete beam, Hilti expansion bolts, slab, metallic pipe, Stainless steel rail., Pl stainless steel. Tig soldering, Reinforcement card, Drywall, Metal beam, Flat: tapizon, Metal steps, Perimeter channel galvanized steel, Drywall, scale:, cut, Tempered glass partition, Flat: tapizon, Welded union, Typical step, Entrance yard, Floor: pigmented cement, Npt, square, Floor: pigmented cement, Npt, Rubber handrails, goes up, low, scale:, Stairway detail electricade stairway, Rubber handrails, arrival, square, Floor: pigmented cement, yard, Floor: pigmented cement, Reference area, Floor: vinyl in rolls, scale:, cut, Deposit, Floor: pigmented cement, Drywall painted drywall, Plywood, Stainless steel sheet, Rubber handrails, tempered glass, False heaven, slab, scale:, detail, expansion meeting, Metal angle, Reinforced concrete, Rubber stopper, Pl of support, Floor: pigmented cement, Leveling layer, Underfloor, Drywall partition, False heaven, Rubber handrails
Raw text data extracted from CAD file:
| Language | Spanish |
| Drawing Type | Detail |
| Category | Stairways |
| Additional Screenshots |
 |
| File Type | dwg |
| Materials | Concrete, Glass, Steel, Wood |
| Measurement Units | |
| Footprint Area | |
| Building Features | Deck / Patio, Car Parking Lot |
| Tags | autocad, construction, cuts, degrau, DETAIL, details, DWG, échelle, escada, escalier, étape, ladder, leiter, metal, sizing, specification, stair details, staircase, staircase construction, stairway, step, stufen, treppe, treppen |








