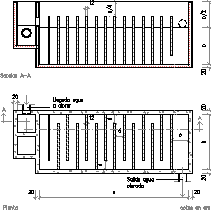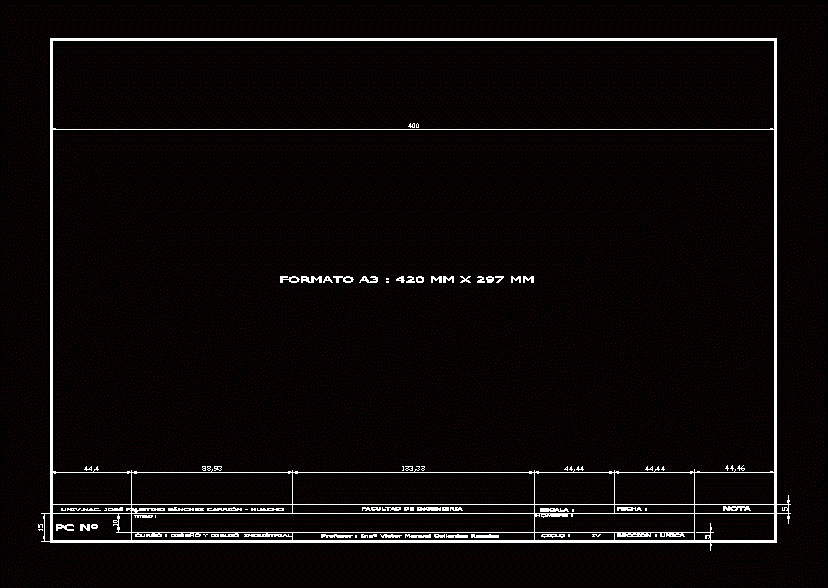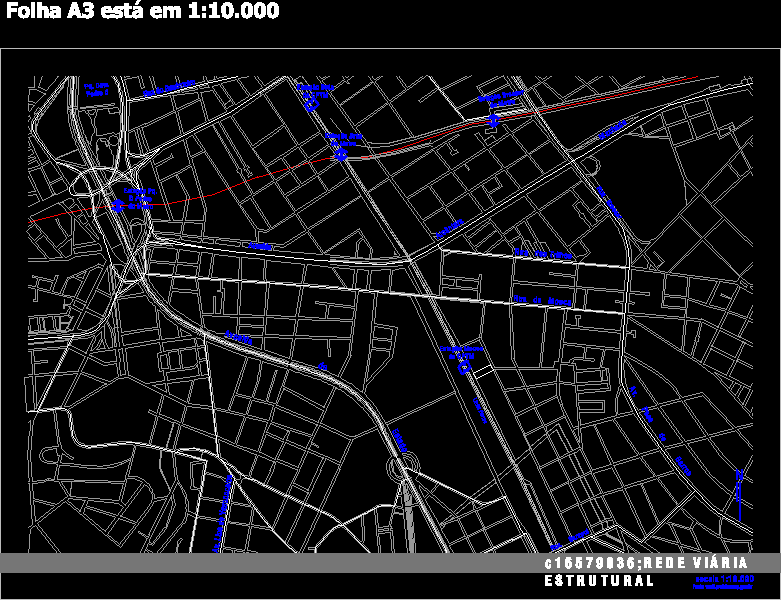Metal Ladder Details DWG Detail for AutoCAD
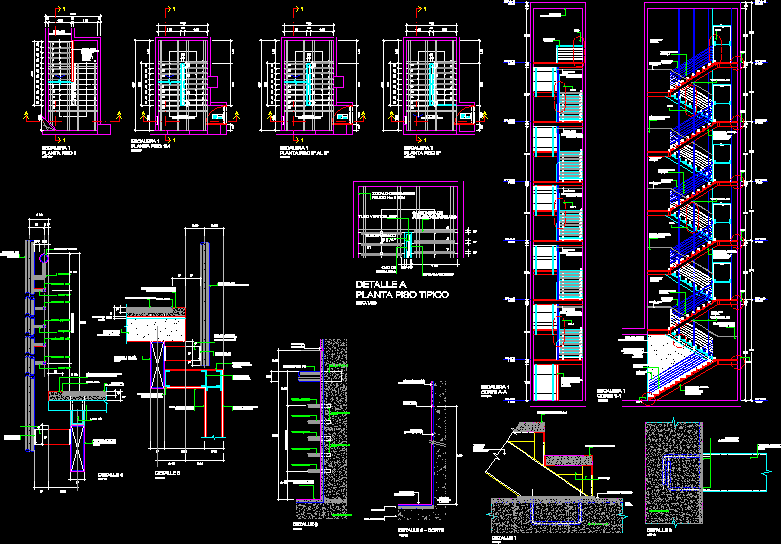
Details of metal stairs of an office building.
Drawing labels, details, and other text information extracted from the CAD file (Translated from Spanish):
Alt., alf., anc., vain, similar anchorage, Concrete slab, pipe handrail, in parts, concrete slab finished in polished cement, tube faith smooth, similar anchorage, top with bruise cm, detail, of aluminum, Prefabricated concrete pad with aluminum bumpers, typical with layers, tube of faith ‘finish painted gray, on the border, bruise mm, pipe handrail, faith smooth, in parts, tube faith smooth, faith smooth, detail, cut detail, top with bruise cm, zocaloen polished cement, wall finishing with tarrajeo pintura, brick concrete wall, polished cement coating, Underfloor, Concrete slab, typical with layers, Soldiers, concrete wall, detail, Solid, detail, Finished floor level, Typical, epoxy, Concrete slab, of aluminum, of aluminum, Prefabricated concrete pad with aluminum bumpers, typical with layers, metal overhang, tube of faith ‘finish painted gray, metal sidewall platinum, on the border, finished top finishes, drywall system structure, finished plasterboard, with cm of material, bruise mm, finished plasterboard, auction with bruna, detail, floor, floor, floor, floor, floor, floor, floor, floor, floor, floor, floor, floor, floor, floor, floor, staircase floor plan, N.p.t., Polished cement floor, staircase floor plan, Polished cement floor, staircase, N.p.t., Polished cement floor, staircase floor plan, N.p.t., Polished cement floor, ladder cut, ladder cut, wallcovering with drywall finished paint finish, Det, Det, polished cement base h:, bruna, polished cement base h:, bruna, polished cement base h:, bruna, polished cement base h:, bruna, polished cement base h:, bruna, polished cement base h:, pipe rail, inner tubes of, vertical tube, metal structure painted with anticorrosive epoxy enamel, tarring or painting, Det, lateral anchor metal structure, drywall partition, Det, drywall partition, Det, ceiling, Det, pipe rail, floor, polished cement floor, vertical tube, recessed aluminum bumpers, folded tube, stairway eye, Railing
Raw text data extracted from CAD file:
| Language | Spanish |
| Drawing Type | Detail |
| Category | Stairways |
| Additional Screenshots |
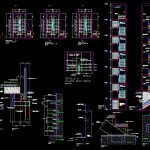 |
| File Type | dwg |
| Materials | Aluminum, Concrete |
| Measurement Units | |
| Footprint Area | |
| Building Features | |
| Tags | autocad, building, degrau, DETAIL, details, DWG, échelle, escada, escalier, étape, ladder, leiter, metal, metal staircase, office, staircase, stairs, stairway, step, stufen, treppe, treppen |



