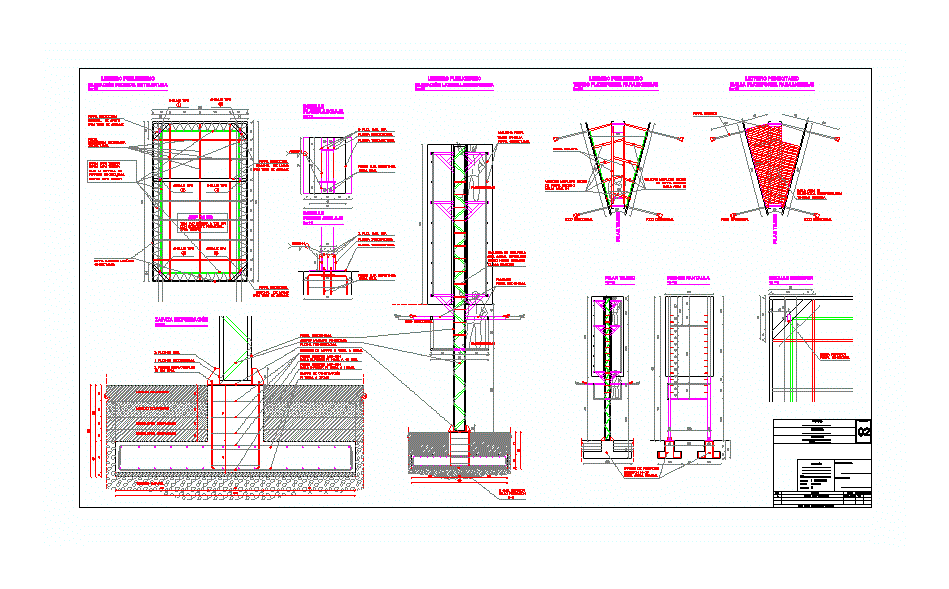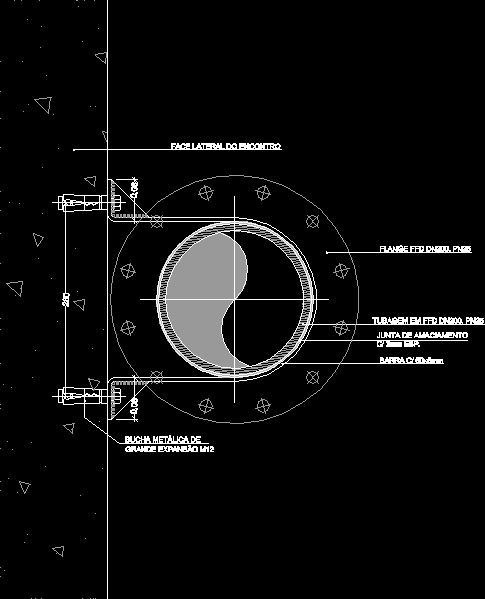Metal Sign Advertising Corner DWG Block for AutoCAD

Metal sign advertising corner. Only two columns and footings of foundation
Drawing labels, details, and other text information extracted from the CAD file (Translated from Spanish):
sheet, ………………………………………….. ., ………………………, ………………………………………….. ., ………………………………………, ………………………………………….. ., flat advertising sign, vhp, April, issued for processing, April, date, signature owner, engineer signature, revised, drawing, scale:, date:, Location:, review:, rev., role:, draft:, memory, owner:, rut:, description:, for anchorage block, diagonal support, metal frame profile, tensioning rope, profiles, under the grill, tension rod, to tighten., with perimeter surplus, pvc screen printed dpi, sup, anchor type, anchor type, secondary structure, profile, esc., front elevation structure, advertising sign, foundation shoe, esc., profile, anchor type, anchor type, anchor type, directional focus, profile, angled laminate, platen, compacted maicillo, stabilized compacted, natural terrain, stirrups for mooring, top wire fi cms., bottom mesh fi, building rods, advertising sign, lateral lift structure, esc., profile, railing, mm. diameter, black iron weldable, security stairs, each separation, esc., fabric platform for assembly, advertising sign, mesh platform for assembly, esc., platform, railing profile, profile, woven pillar, esc., front screen, rack detail, esc., foundation shoes, concrete, nominal gravel, foundation seal, cms. thickness, striated iron, woven pillar, reinforcement bar, profile, stabilized compacted, woven pillar, fabric screen, directional focus, of profile, metal joists receive, mesh acma, profile, mesh acma, metal joists receive, of profile, galvanized electrowelded, mesh acma, reticulate, profile, profile, diagonal support, for anchorage block, tension rod, for anchorage block, diagonal support, profile, plates, mm. diam., structural bolts, esc., plant anchorage, plet. esp., platen, plet. esp., diam., high strength bolt, diam., detail, front anchor, esc.
Raw text data extracted from CAD file:
| Language | Spanish |
| Drawing Type | Block |
| Category | Construction Details & Systems |
| Additional Screenshots |
 |
| File Type | dwg |
| Materials | Concrete |
| Measurement Units | |
| Footprint Area | |
| Building Features | |
| Tags | advertising, autocad, block, clôture métallique, columns, corner, de fer, DWG, footings, FOUNDATION, iron, metal, metal fence, schmiede tür, Sign, smithy door |








