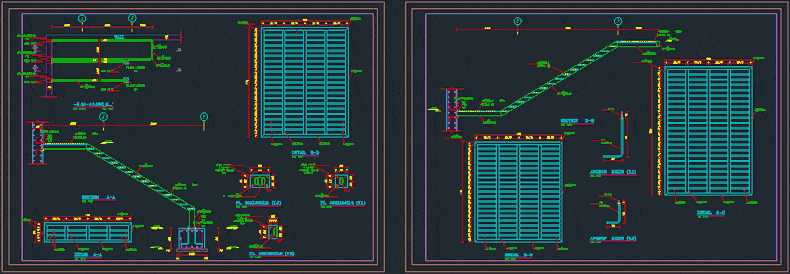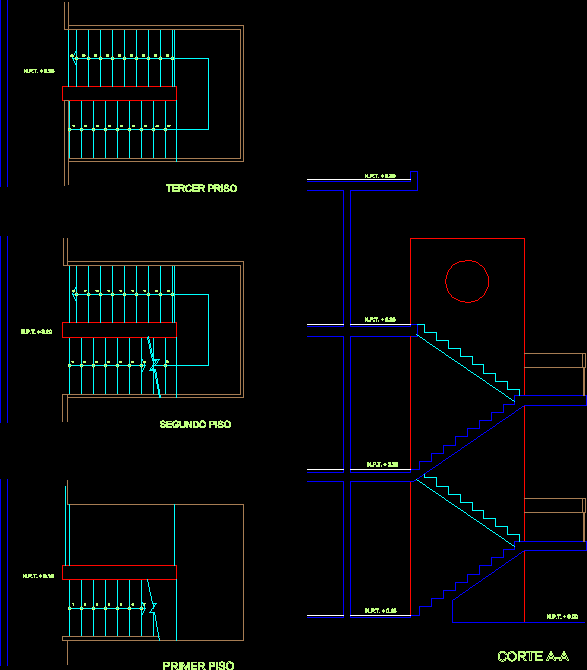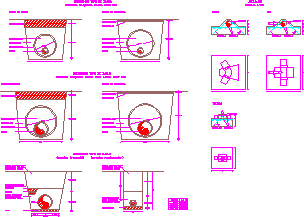Metal Stair DWG Block for AutoCAD

A type of Metal Stair for use in site
Drawing labels, details, and other text information extracted from the CAD file:
new wave architecture, consulting engineers planners, f.f, f.f, sc., sec, cont., cont., face bar., sc., sec, cont., cont., face bar., cont., cont., face bar., add., sc., sec, cont., cont., face bar., add., sc., pl., sc., anchor bolts, sc., anchor bolts, sc., pl., sc., pl., wall, lay, sc., sc., detail, sc., section, t.o.f, t.o.f, sc., section, sc., detail, sc., detail, sc., detail
Raw text data extracted from CAD file:
Drawing labels, details, and other text information extracted from the CAD file:
new wave architecture, consulting engineers planners, f.f, f.f, sc., sec, cont., cont., face bar., sc., sec, cont., cont., face bar., cont., cont., face bar., add., sc., sec, cont., cont., face bar., add., sc., pl., sc., anchor bolts, sc., anchor bolts, sc., pl., sc., pl., wall, lay, sc., sc., detail, sc., section, t.o.f, t.o.f, sc., section, sc., detail, sc., detail, sc., detail
Raw text data extracted from CAD file:
| Language | English |
| Drawing Type | Block |
| Category | Stairways |
| Additional Screenshots | |
| File Type | dwg |
| Materials | Other |
| Measurement Units | |
| Footprint Area | |
| Building Features | |
| Tags | autocad, block, degrau, DWG, échelle, escada, escalier, étape, ladder, leiter, metal, site, stair, staircase, stairway, step, stufen, treppe, treppen, type |








