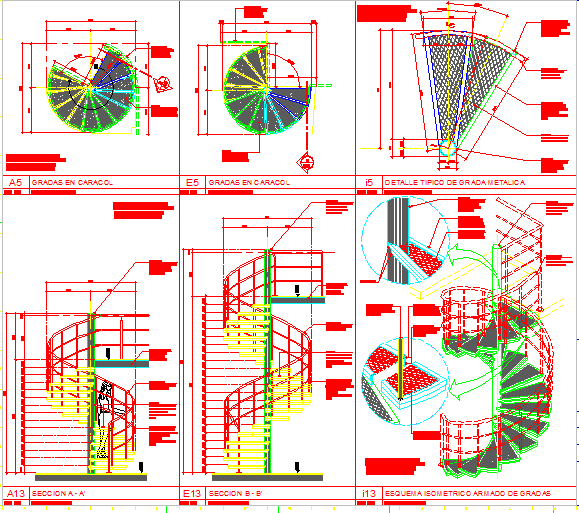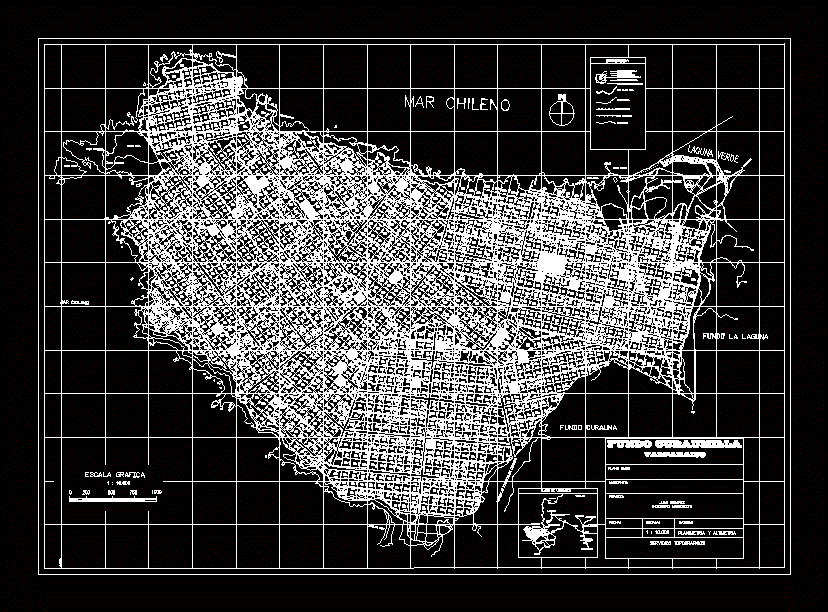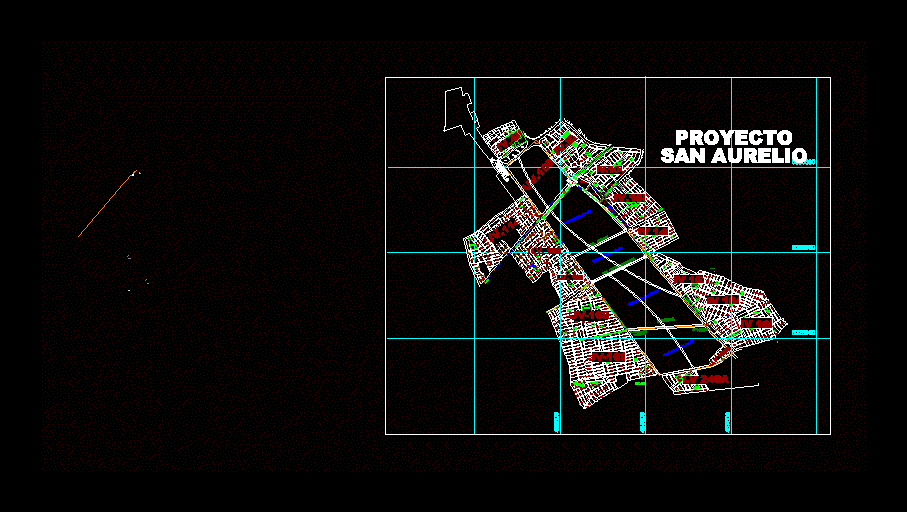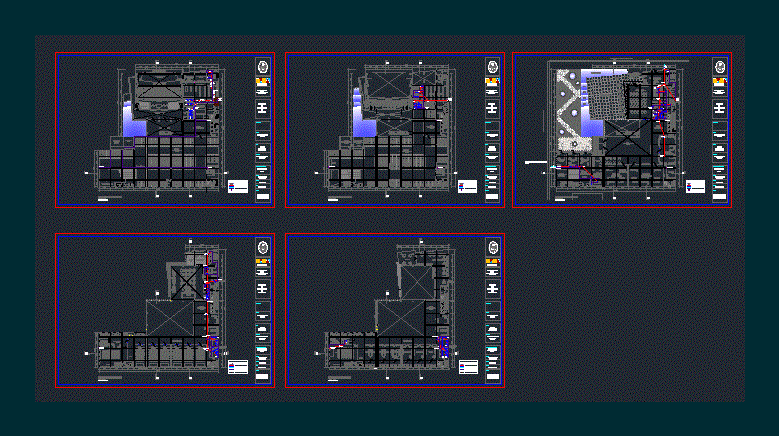Metal Stair In Spiral DWG Detail for AutoCAD

CONSTRUCTIVE DETAIL TWO MODULES OF TIERS IN SPIRAL FORM SAVING HORIZONTAL SPACE ; THE SAME HAS TECHNICAL SPECIFICATIONS OF CONSTRUCTION , SO MUCH IN THE ARMED ONE AS IN THE MATERIALS; DETAULED IN ISOMETRIC VIEW THE FORM OF CONSTRUCTION WITH EXACT INDICATIONS
Drawing labels, details, and other text information extracted from the CAD file (Translated from Spanish):
Esc:, projection, tube remetalizada rail welded diameter metal steps. see isometric scheme on this sheet, external metallic angular frame to see isometric scheme on this sheet, sheet foil deployed, column black tube cedula code subcode of diameter, note: all the metal structure will take hands of automotive gray paint, Section A’, spiral staircases, spiral staircases, view from the level, isometric scheme armed with steps, spiral staircases, typical detail of metal trellis, spiral staircases, spiral staircases, view from the level, section B’, spiral staircases, Xxxx, Xxxx, unfolded blade strip of angular weld, angular welded deployed blade, internal frame platinum run welded column, welding, Npt, note: all the metal structure will take hands of automotive gray paint, unfolded blade strip of angular weld, projection, column black tube cedula code subcode of diameter, handrail, tube remetalizada rail welded diameter metal steps. see isometric scheme on this sheet, trace sheet deployed to see isometric scheme in this sheet, concrete mezzanine floor see structural design, column black tube cedula code subcode of diameter, handrail, tube remetalizada rail welded diameter metal steps. see isometric scheme on this sheet, trace sheet deployed to see isometric scheme in this sheet, concrete mezzanine floor see structural design, column black tube cedula code subcode of diameter, external angled metal welded column frame, column black tube cedula code subcode of diameter, projection, external angled metal welded column frame, tube remetalizada rail welded diameter metal steps., angular welded deployed blade, Plot, sheet code, drawing scale, project code, start, corroborated by, supervised by, Drawing by, design by, title of the plane, draft, customer representative, end
Raw text data extracted from CAD file:
| Language | Spanish |
| Drawing Type | Detail |
| Category | Stairways |
| Additional Screenshots |
 |
| File Type | dwg |
| Materials | Concrete |
| Measurement Units | |
| Footprint Area | |
| Building Features | Car Parking Lot |
| Tags | autocad, constructive, degrau, DETAIL, details, DWG, échelle, escada, escalier, étape, form, horizontal, ladder, leiter, metal, modules, space, spiral, stair, staircase, stairs, stairway, step, stufen, technical, tiers, treppe, treppen |








