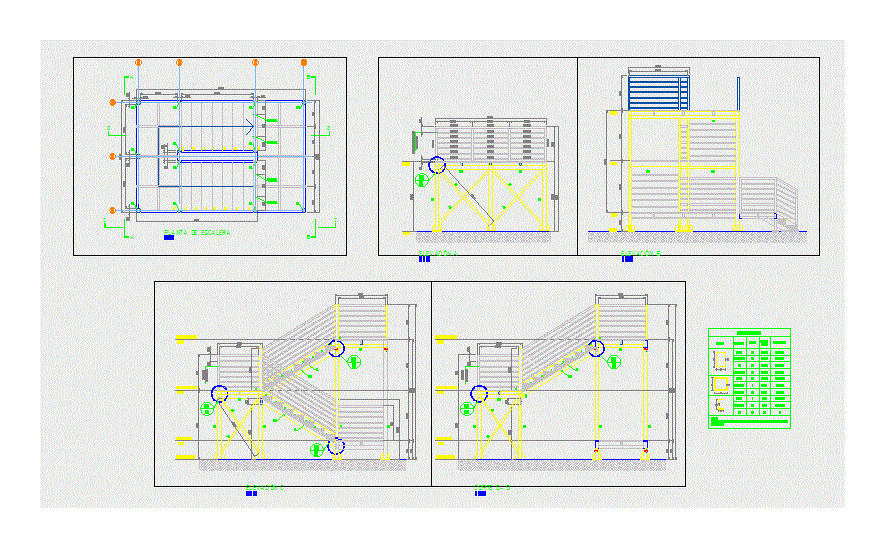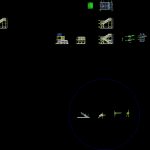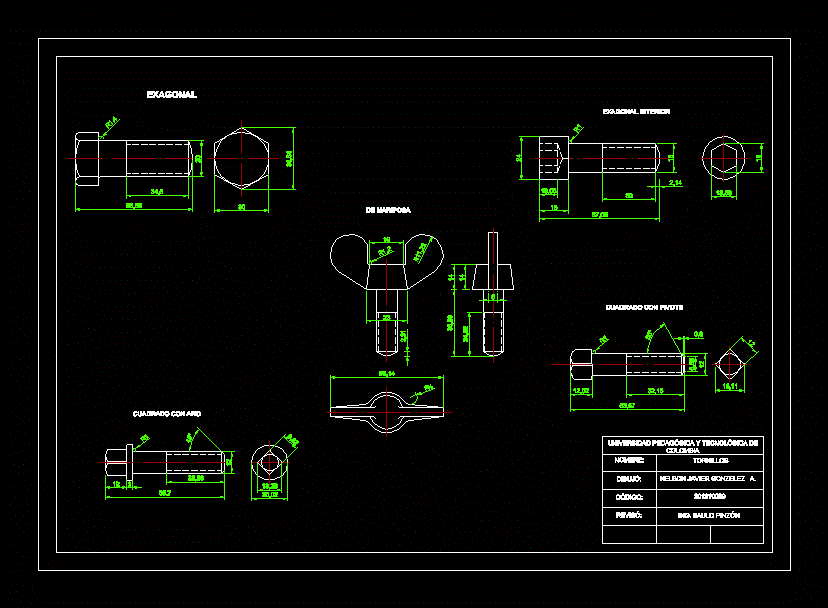Metal Staircase DWG Block for AutoCAD

Extreme typical metal ladder estrcturas
Drawing labels, details, and other text information extracted from the CAD file (Translated from Spanish):
plant, profile listing, section, Location, brand, profile name, dimensions, pillar, break, stairs, pillar, diagonal, railing, lemon, frame, variable, variable, pillar type module, access level, level rest, tererene level, level rest, body guard, access level, level rest, tererene level, level rest, note check geometry in attached profile list, variable, complete pvc nose-type mm, variable, complete pvc nose-type mm, rung esc, axis profile, axis profile, axis profile, electroforged grill, type ars, complete pvc nose-type mm, tertiary, n.t.n mm, plywood mm, electroforged grill, type ars, step, kind, step, kind, access level, level rest, tererene level, level rest, Stairway plant, elevation, elevation, elevation, cut
Raw text data extracted from CAD file:
| Language | Spanish |
| Drawing Type | Block |
| Category | Stairways |
| Additional Screenshots |
 |
| File Type | dwg |
| Materials | Wood |
| Measurement Units | |
| Footprint Area | |
| Building Features | Car Parking Lot |
| Tags | autocad, block, degrau, DWG, échelle, escada, escalier, étape, extreme, ladder, leiter, metal, metal stairs, stair, staircase, stairs, stairway, step, stufen, treppe, treppen, typical |








