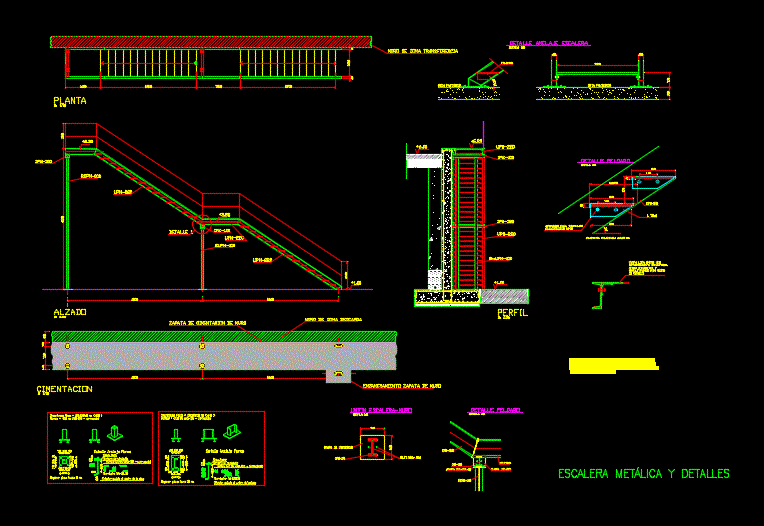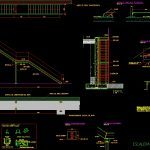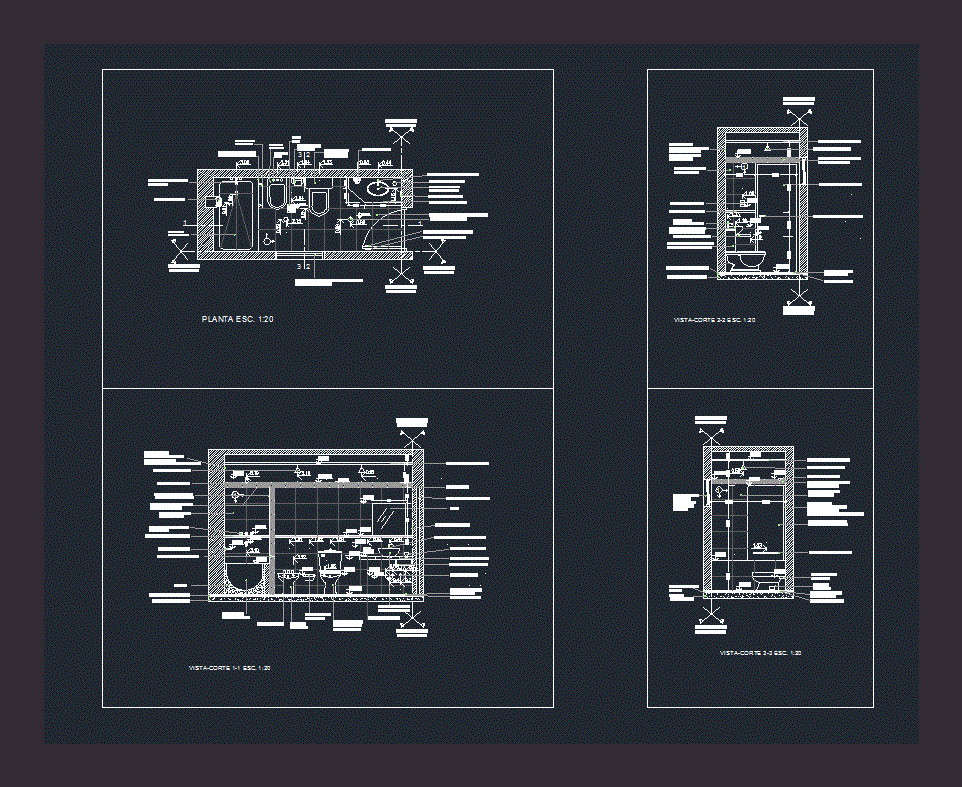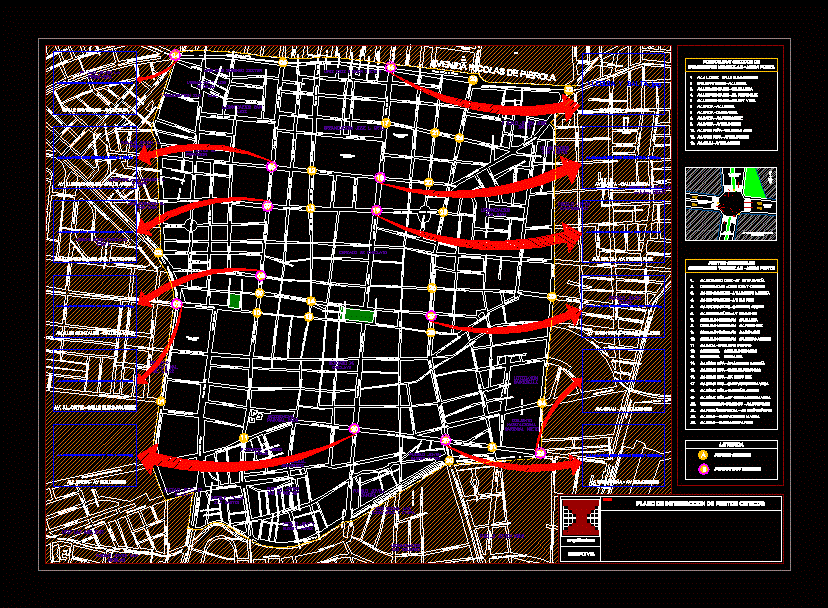Metal Staircase DWG Detail for AutoCAD

metal staircase with construction details
Drawing labels, details, and other text information extracted from the CAD file (Translated from Spanish):
Throat welding mm, scale, Step detail, Galvanized, Screw holes, Sprinkled with sand, Surface coating, Of quartz., Epoxy, Flat sheet with, Mm bolts, Dimensions plate mm, Detail anchor bolt, Thickness base plate: mm, Pin: mm, Orient anchor to the center of the plate, concrete:, Leveling mortar, Motherboard, sheet, detail, Step detail, scale, raised, plant, Foundation, Detail anchorage ladder, Ground level, scale, step, Ground level, Transfer zone wall, Wall of zone download, Wall foundation shoe, profile, Union, scale, Hilti, Sheet metal, Detail anchor bolt, Pin: mm, Thickness base plate: mm, Leveling mortar, concrete:, Motherboard, Mm bolts, Dimensions plate mm, Widening wall shoe, The reinforcement of the wall shoe will be continued in the widening made therein for the placement of the anchor plate of the ladder., Orient anchor to the center of the plate, Metal staircase details
Raw text data extracted from CAD file:
| Language | Spanish |
| Drawing Type | Detail |
| Category | Stairways |
| Additional Screenshots |
 |
| File Type | dwg |
| Materials | Concrete, Other |
| Measurement Units | |
| Footprint Area | |
| Building Features | Car Parking Lot |
| Tags | autocad, construction, degrau, DETAIL, details, DWG, échelle, escada, escalier, étape, ladder, leiter, metal, metal stairs, staircase, stairs, stairway, step, stufen, treppe, treppen |








