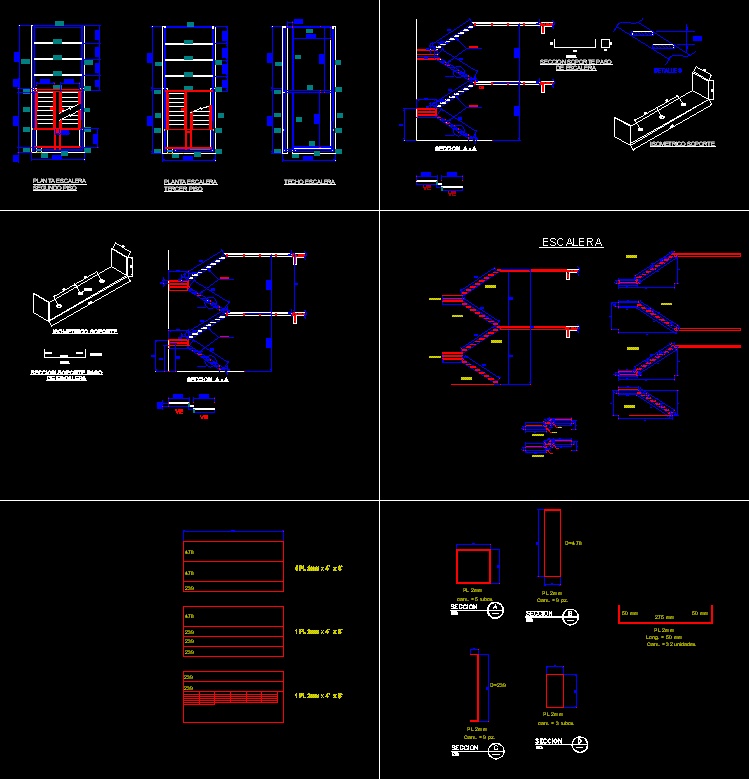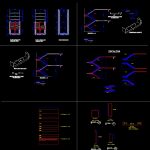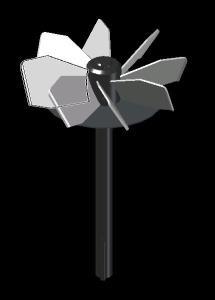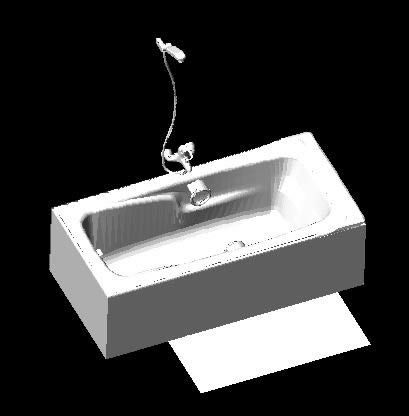Metal Staircase DWG Detail for AutoCAD
ADVERTISEMENT

ADVERTISEMENT
Details metal staircase
Drawing labels, details, and other text information extracted from the CAD file (Translated from Spanish):
Esc:, section, roof staircase, step ladder support, support, detail, see detail, see beam, third floor staircase, second floor staircase, see detail, see beam, see detail, see beam, see detail, see beam, step ladder support, support, section, section, section, section, break, break, beam beam, stairs, break, section, section, section, section, cant Tubes, cant Units, long Mm, cant pz., Metal staircase
Raw text data extracted from CAD file:
| Language | Spanish |
| Drawing Type | Detail |
| Category | Stairways |
| Additional Screenshots |
 |
| File Type | dwg |
| Materials | |
| Measurement Units | |
| Footprint Area | |
| Building Features | |
| Tags | autocad, degrau, DETAIL, details, DWG, échelle, escada, escalier, étape, ladder, leiter, metal, staircase, stairway, step, stufen, treppe, treppen |








