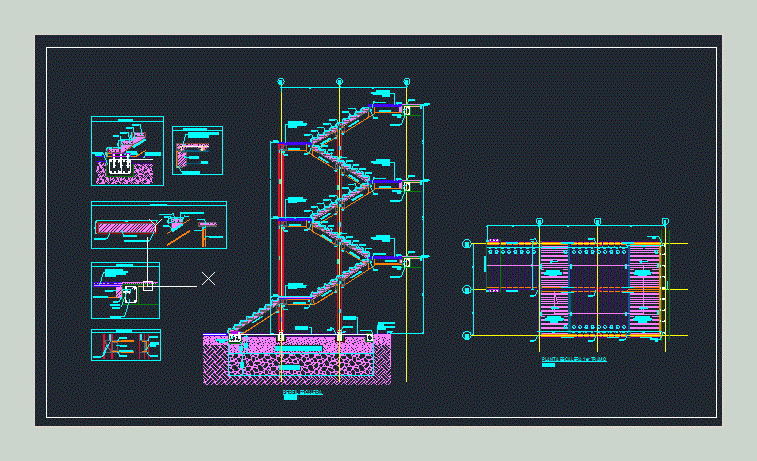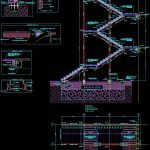Metal Stairs DWG Detail for AutoCAD

Metallic structure; coneciones details; stairs
Drawing labels, details, and other text information extracted from the CAD file (Translated from Spanish):
Gualdera, He passed, He passed, Turnaround, Solid slab, detail, Frame in, Gauge blade, Step merged into concourse, Gualdera, Step merged into concourse, Gauge blade, He passed, Gualdera, Detail step, Gualdera, Anchor hkb, Slab on steel deck electrowelded mesh, detail, Gualdera, Gualdera, detail, Gualdera, Slab lightened on steeldeck, Connection detail, Cyclopean, filling, Gualdera, Solid slab, Gualdera, Slab on steel deck electrowelded mesh, Slab s, Turnaround, Turnaround, Gualdera, Gualdera, Gualdera, Solid slab, He passed, He passed, He passed, He passed, He passed, He passed, Stair profile, Gualdera, Slab on steel deck electrowelded mesh, Slab on steel deck electrowelded mesh, finish, finish, finish, Slab on steel deck electrowelded mesh, Slab on steel deck electrowelded mesh, Gualdera, Gualdera, stairs
Raw text data extracted from CAD file:
| Language | Spanish |
| Drawing Type | Detail |
| Category | Stairways |
| Additional Screenshots |
 |
| File Type | dwg |
| Materials | Steel |
| Measurement Units | |
| Footprint Area | |
| Building Features | Deck / Patio |
| Tags | anchors, autocad, connection, degrau, DETAIL, details, DWG, échelle, escada, escalier, étape, ladder, leiter, metal, METAL STRUCTURE, metallic, staircase, stairs, stairway, step, structure, stufen, treppe, treppen |








