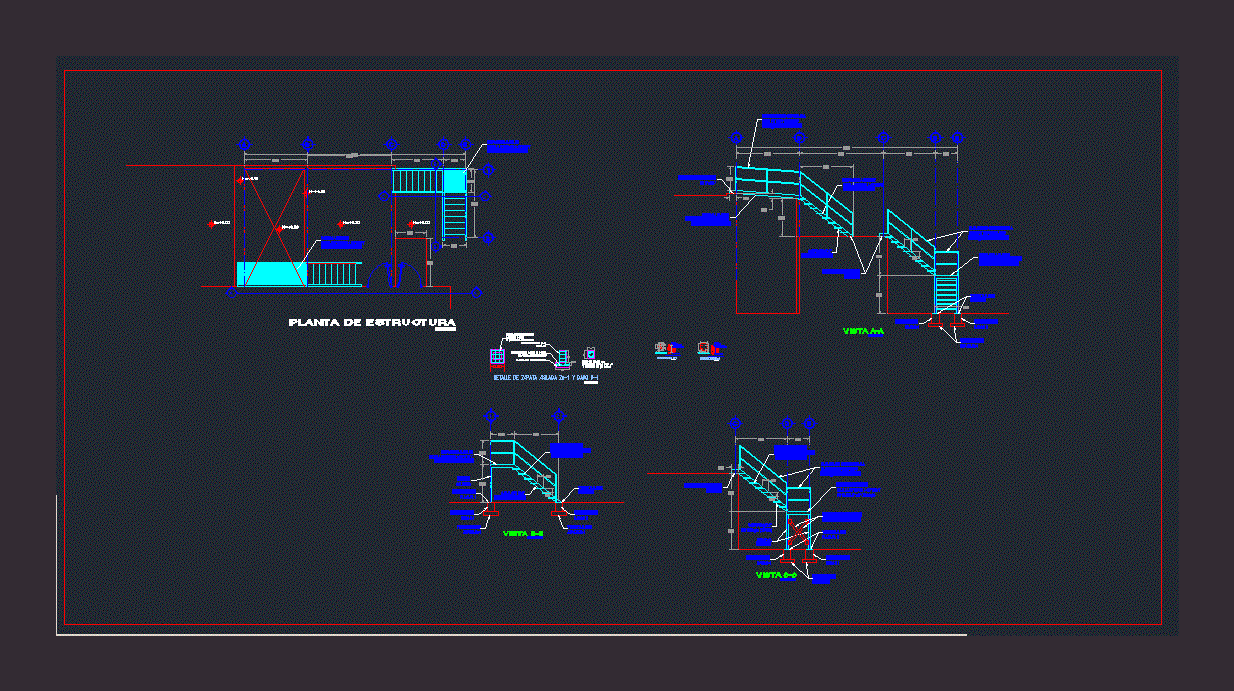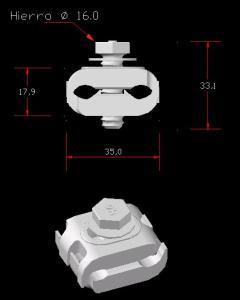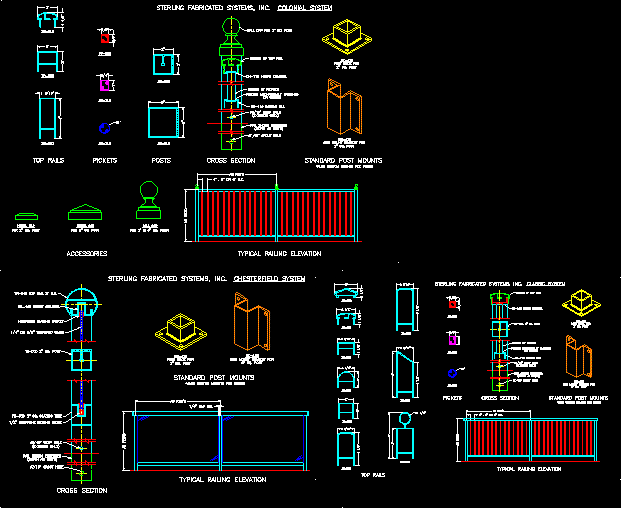Metal Stairs DWG Detail for AutoCAD

Are details of stairs as metal hallways are included.
Drawing labels, details, and other text information extracted from the CAD file (Translated from Spanish):
path, pluvial, Enrocamiento, Pipe of, Rich solution, Road canals, unscaled, N.t.s., Stacked ore, existing, phase, Solution channel, delicious, channel of, intermediate solution, Intermediate, Structure plant, Esc., Safety base of mechanical tube diam. Ced, Cps of, Std irving base, Std irving base, Cps of, Upper inferior base of vars. in both ways, Concrete, Cm., Poor concrete template, Lower base of vars. in both ways, Reinforced with var. Stirrups of, Isolated shoe detail, Esc., Plate detail, Esc., Thickness of base plate: mm, cap screw:, welding, Motherboard, Leveling mortar, concrete:, Orient anchor to the center of the plate, Plate detail, Esc., Thickness of base plate: mm, cap screw:, welding, Motherboard, Leveling mortar, concrete:, Orient anchor to the center of the plate, Shoe detail, Dice detail, Plate detail, Shoe detail, Dice detail, Shoe detail, Dice detail, Plate detail, Safety base of mechanical tube diam. Ced, Shoe detail, Dice detail, Plate detail, Cps of, Std irving base, view, scale, view, scale, view, scale, Channel std irving grid base, Channel std irving grid base, Windrows of, Angle base of
Raw text data extracted from CAD file:
| Language | Spanish |
| Drawing Type | Detail |
| Category | Stairways |
| Additional Screenshots |
 |
| File Type | dwg |
| Materials | Concrete, Other |
| Measurement Units | |
| Footprint Area | |
| Building Features | Car Parking Lot |
| Tags | autocad, degrau, DETAIL, details, DWG, échelle, escada, escalier, étape, included, ladder, leiter, metal, metal staircase, staircase, stairs, stairway, step, stufen, treppe, treppen |








