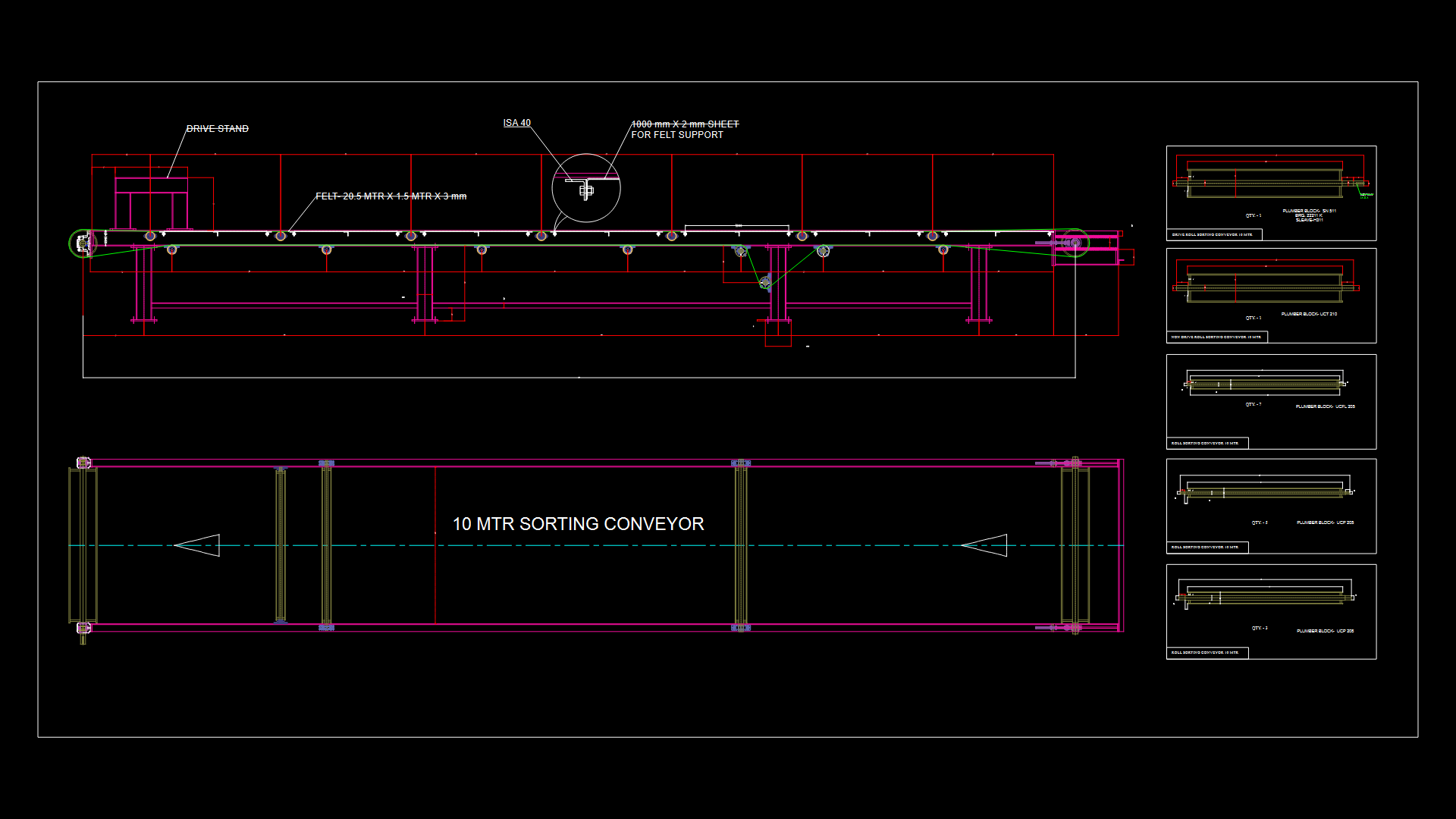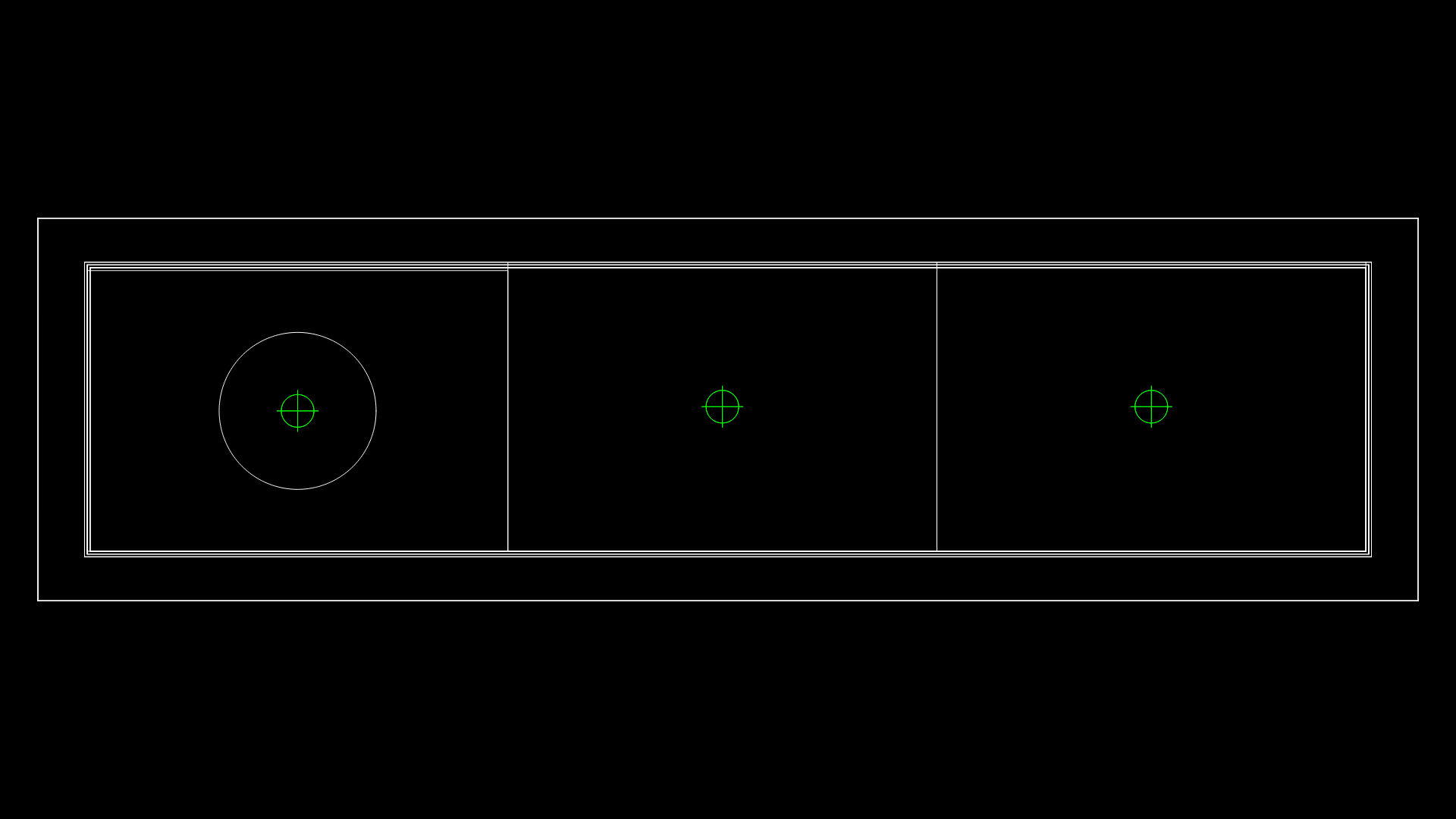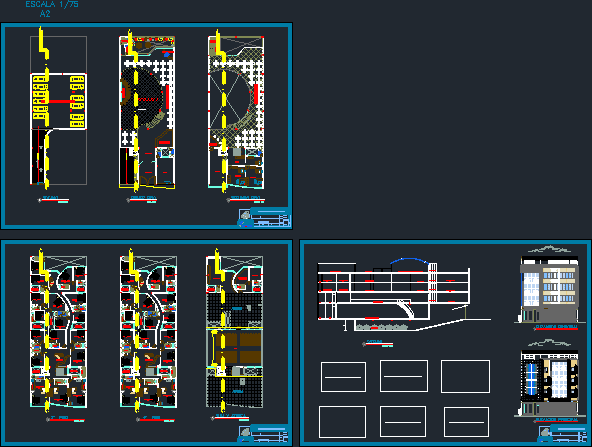Metal Structure 3D DWG Model for AutoCAD
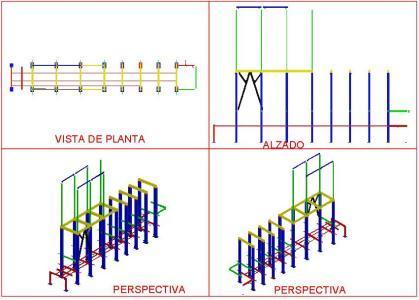
Set of steel beams as IPR; plates; brackets etc. metealica to form a 3D structure.
Drawing labels, details, and other text information extracted from the CAD file:
computer aided design -, bl_scroll_limit, br_scroll_limit, tr_scroll_limit, silos assembly, issued, emissione, sbr, guida, assieme silos, or make it known in whole or in part to other parties or to competitors without specific written authorization of danieli’s management, max. welding class, machinings, unquoted bevels, unquoted radius, dimensions without tolerance as per, bl_scroll, file nr, bl_customerlogo, bl_lpdlogo, project name, title, danieli shop number, danieli dwg number, tr_lpdlogo, job nr, from, replaces, obtained, revision, br_scroll, tr_customerlogo, scale, format, sheet follow, nr. of sheets, rev., date, coating, heat treatment, on drawing, symbol,, drawn by, supply class, revisions description, danieli supply std., tl_scroll, approved by, checked by, pattern db, casting code, tr_scroll, onecad, if required,, vista de planta, alzado, perspectiva
Raw text data extracted from CAD file:
| Language | English |
| Drawing Type | Model |
| Category | Industrial |
| Additional Screenshots |
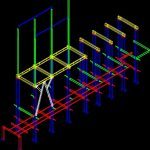 |
| File Type | dwg |
| Materials | Steel, Other |
| Measurement Units | Metric |
| Footprint Area | |
| Building Features | |
| Tags | autocad, beams, brackets, DWG, factory, form, industrial building, ipr, metal, model, plates, set, steel, structure |
