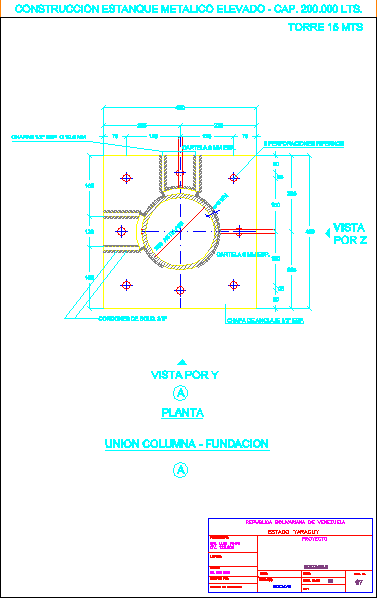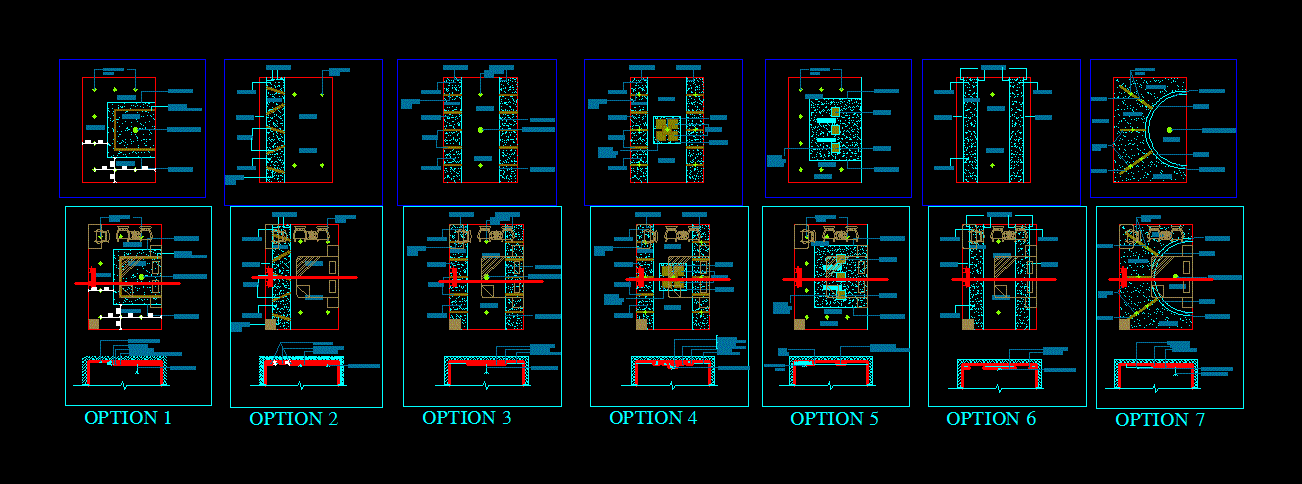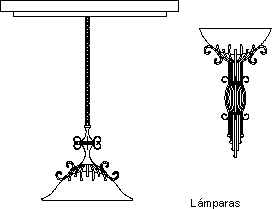Metal Tank Elevated DWG Detail for AutoCAD

Nine views and constructive details of elevated tank
Drawing labels, details, and other text information extracted from the CAD file (Translated from Spanish):
det. anchor, organism :, date :, state :, site :, calculation :, signature :, sheet no., esc :, supervisor of the const. respective, construction by the ing. or the, final will be defined in the site of, it is only tentative the solution, note: the disposition of the pipes, no. description, pipe hg, exit, entrance, bracing of hg pipe, cleaning, ground level, overflow, yaracuy state, drawing:, revised by: total leaves :, ref :, series :, republica bolivariana de venezuela, project, ing. luis pinto, cylinder, designers:, I raise :, project manager: background, manhole, columns, view, by z, view by y, plant, union column – foundation, vertical axis, column axis, veneers, view by z, gusset, note: the hollows at the top, the top of the columns, will be sealed, to avoid, water entering them, seen by k, union of lower frame, with columns, sheet, roof pond, padlock, det. from the manhole, ventilation, roof, safety ring, det. safety ring, intermediate bracing, view by x, tensioner, column grade, nodes, cut a – a, circular gusset, tee ring hoop, interior staircase, exterior staircase, handrail, bottom floor pond, exterior, staircase, support ring pond, pipes, cut b – b, welding
Raw text data extracted from CAD file:
| Language | Spanish |
| Drawing Type | Detail |
| Category | Industrial |
| Additional Screenshots |
 |
| File Type | dwg |
| Materials | Other |
| Measurement Units | Metric |
| Footprint Area | |
| Building Features | |
| Tags | à gaz, agua, autocad, constructive, DETAIL, details, DWG, elevated, gas, híbrido, hybrid, hybrides, l'eau, metal, reservoir, tank, tanque, views, wasser, water |








