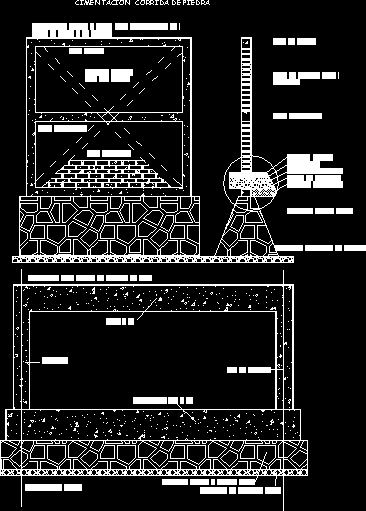Metalcon Constructive Systems DWG Block for AutoCAD
ADVERTISEMENT

ADVERTISEMENT
Union wright – deck
Drawing labels, details, and other text information extracted from the CAD file (Translated from Spanish):
right foot, wall normal amount, auto perforator, for each side, lower floor, element of, Foundation, n.p.t., lower base profile, wall channel, normal, union
Raw text data extracted from CAD file:
| Language | Spanish |
| Drawing Type | Block |
| Category | Construction Details & Systems |
| Additional Screenshots |
 |
| File Type | dwg |
| Materials | |
| Measurement Units | |
| Footprint Area | |
| Building Features | Deck / Patio |
| Tags | adobe, autocad, bausystem, block, construction system, constructive, covintec, deck, DWG, earth lightened, erde beleuchtet, losacero, metalcon, plywood, sperrholz, stahlrahmen, steel framing, système de construction, systems, terre s, union, wright |








