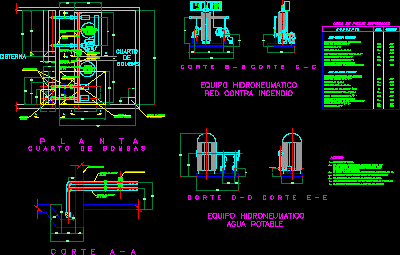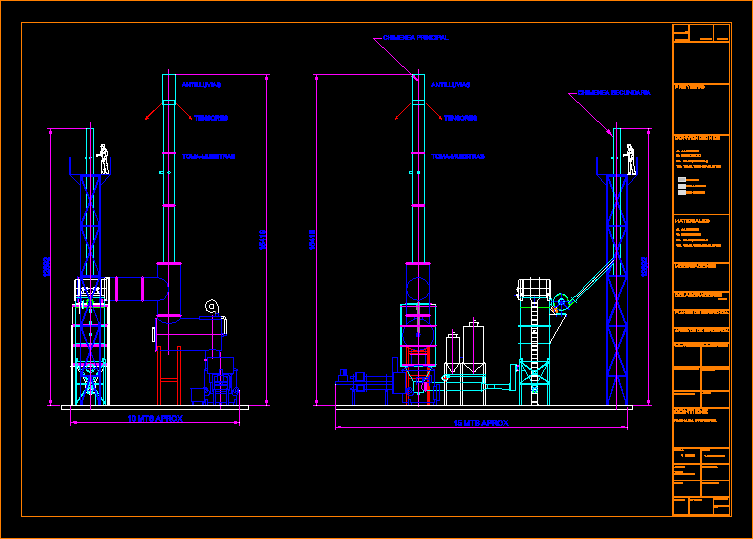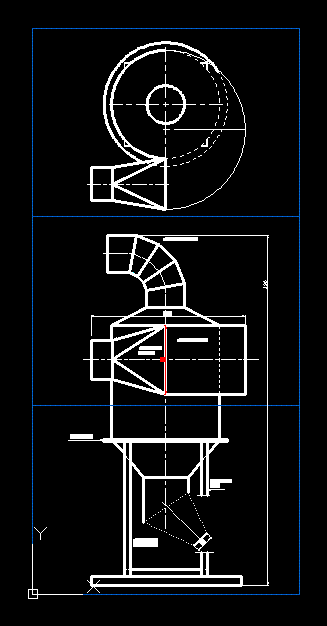Metalcon – Details DWG Detail for AutoCAD
ADVERTISEMENT
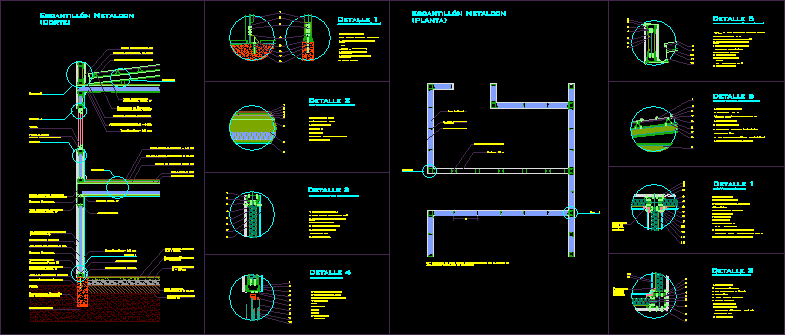
ADVERTISEMENT
Structural Profiles – Metalcon – Details
Drawing labels, details, and other text information extracted from the CAD file (Translated from Spanish):
polyethylene, roof steel panel roof, slab concrete, acma mesh, aluminum profile according to model window, translucent glass, foundation wall, steel anchoring towards foundation, polyethylene film, sc castings, waterproof polyethylene, lightweight concrete, pine wood splinting, reinforcement of foundation, water-repellent barrier, exterior cladding, self-piercing, plywood, roof covering steel panel, wood splinting, existing ground, nnt, fiber cement exterior cladding, proposal: synthetic material tape
Raw text data extracted from CAD file:
| Language | Spanish |
| Drawing Type | Detail |
| Category | Construction Details & Systems |
| Additional Screenshots |
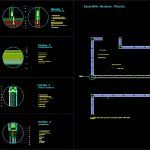 |
| File Type | dwg |
| Materials | Aluminum, Concrete, Glass, Steel, Wood, Other |
| Measurement Units | Metric |
| Footprint Area | |
| Building Features | |
| Tags | adobe, autocad, bausystem, construction system, covintec, DETAIL, details, DWG, earth lightened, erde beleuchtet, losacero, metalcon, plywood, profiles, sperrholz, stahlrahmen, steel framing, structural, système de construction, terre s |



