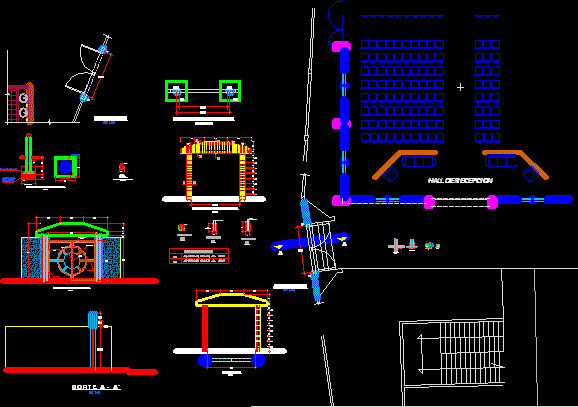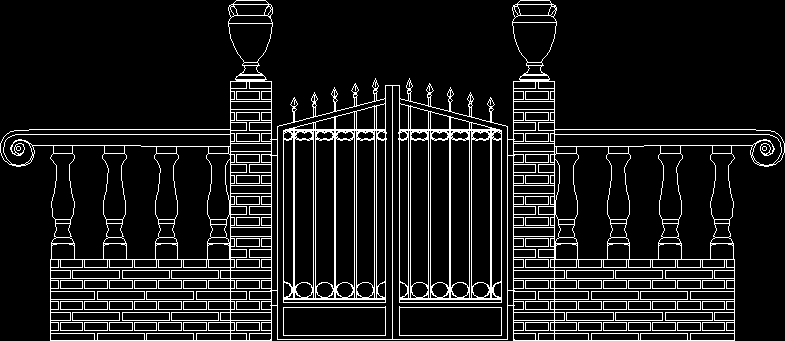Metalic Gate – Project DWG Full Project for AutoCAD

Metalic Gate – project – Details
Drawing labels, details, and other text information extracted from the CAD file (Translated from Spanish):
see plant, npt, cut a-a, frame of stirrups, cut b-b, cut c-c, detail entrance portico, top, column, reception hall, elevation, main elevation
Raw text data extracted from CAD file:
| Language | Spanish |
| Drawing Type | Full Project |
| Category | Doors & Windows |
| Additional Screenshots |
 |
| File Type | dwg |
| Materials | Other |
| Measurement Units | Metric |
| Footprint Area | |
| Building Features | |
| Tags | autocad, details, DWG, full, gate, metalic, Project |







