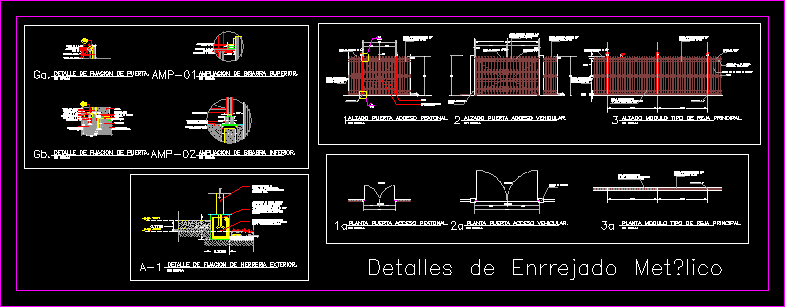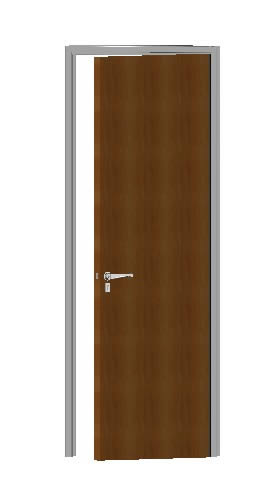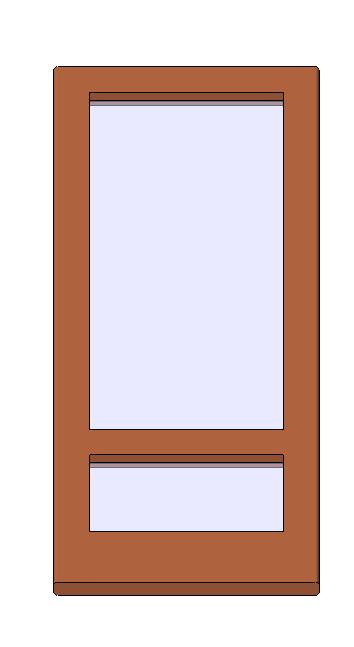Metalic Lattice – Project DWG Full Project for AutoCAD

Metalic Lattice – Project – Details
Drawing labels, details, and other text information extracted from the CAD file (Translated from Spanish):
key :, scale :, plane :, no. plan :, project :, location :, date :, owner :, no. property:, tecamachalco, edo. from mexico, arq. alfredo basurto v., project leader:, date, r e v i s i o n s, irapuato-mexico, jacarandas, property manager :, ing. oscar briones m., ing. guillermo torres s., construction manager :, technical team :, arq. juan jose merino d., ing. arq Martin Zepeda l., Toluca, edo. de mex., morelos colony, roberto olimon miranda, a r q u i t e c t o, ing. cesar ariel priego, square-based grating, and matte black paint, exterior, interior, iron frame, perforated flooring for concrete, concrete pavement, chain, board of celotex, garrison, sonneborn, mesh, compacted base, sidewalk, veicular access, bivel, details main fence, indicated, dc mca. phillips, mailbox, garden, anchor based on iron angle, primary anticorrosive welded, drowned to receive blacksmith, the separation of each pole will be, square pole, with primary enamel, anticorrosive, finished with paint, sma enamel, chain of concrete slab, and stirrups, exterior ironwork fixation detail., no scale, door fastening detail., ga., upper hinge extension., lower hinge extension., gb., pedestrian access door elevation. , elevation vehicular access door., Elevated module type of main grille., plant door vehicular access., plant door pedestrian access., palnta module type of main grille., plant module type of main grille., armed, column of concrete, details of metallic lattice
Raw text data extracted from CAD file:
| Language | Spanish |
| Drawing Type | Full Project |
| Category | Doors & Windows |
| Additional Screenshots |
 |
| File Type | dwg |
| Materials | Concrete, Other |
| Measurement Units | Metric |
| Footprint Area | |
| Building Features | Garden / Park |
| Tags | autocad, details, DWG, full, gate, lattice, metalic, Project |









EXCELENTE PLANO