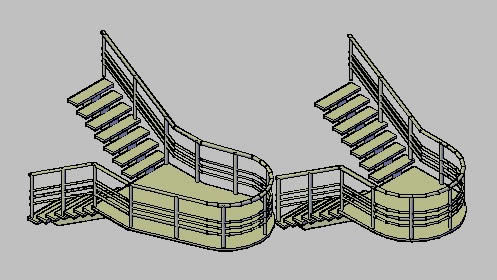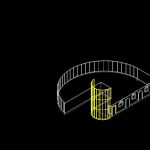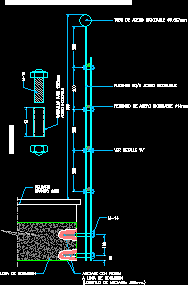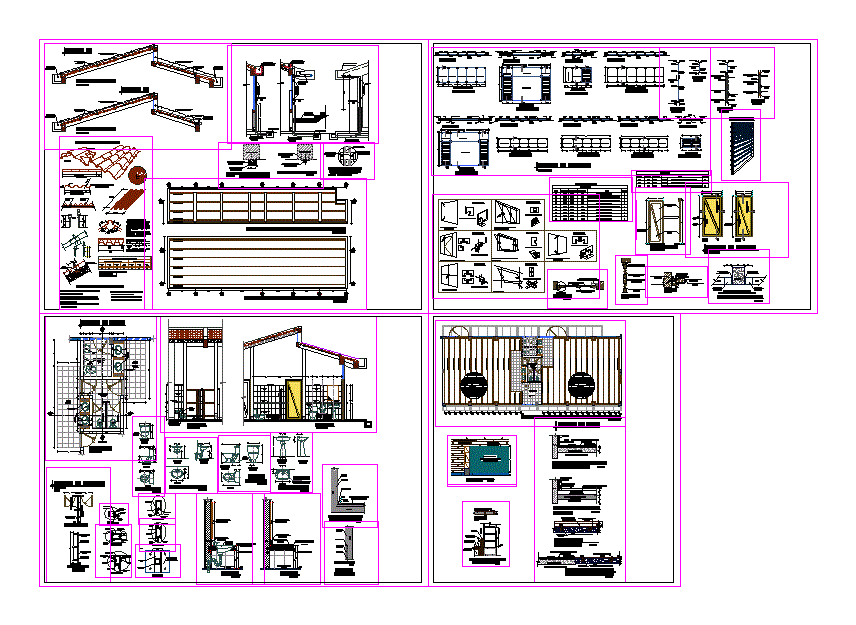Metalic Stair 3D DWG Model for AutoCAD
ADVERTISEMENT

ADVERTISEMENT
3d Metalic Stair
Drawing labels, details, and other text information extracted from the CAD file:
crema, plomo transparente, azul, wood white ash, mayolica, doors windows., doors, doors, general.chip, general.section, cuadrado, adoquin, brown matte, cesped, global, ingreso, masonry.unit mas, yellow glass
Raw text data extracted from CAD file:
| Language | English |
| Drawing Type | Model |
| Category | Stairways |
| Additional Screenshots |
 |
| File Type | dwg |
| Materials | Glass, Masonry, Wood |
| Measurement Units | |
| Footprint Area | |
| Building Features | |
| Tags | autocad, degrau, DWG, échelle, escada, escalier, étape, ladder, leiter, metalic, model, stair, staircase, stairway, step, stufen, treppe, treppen |








