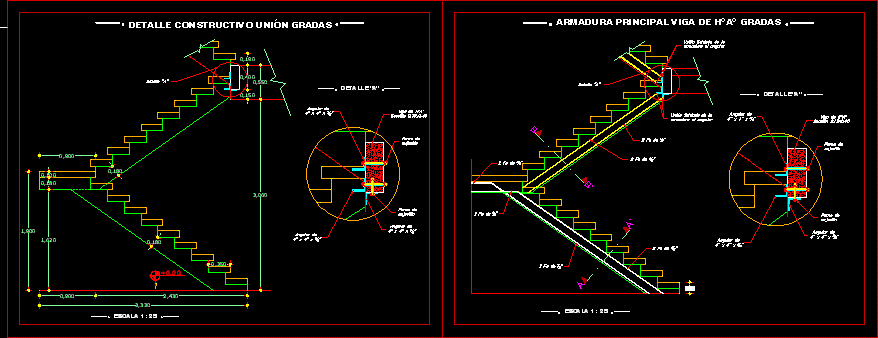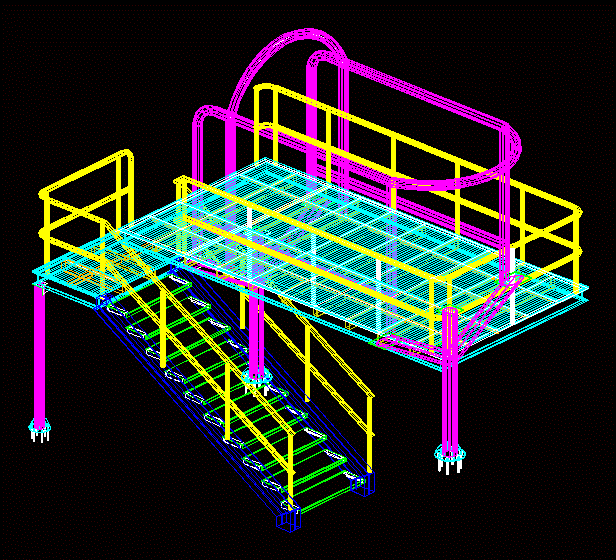Metalic – Stair Details DWG Detail for AutoCAD

Metalic – Stair Details –
Drawing labels, details, and other text information extracted from the CAD file (Translated from Spanish):
first floor, scale, second floor, scale, low level, scale, cut, scale, control, bath, bathroom customers, guard duty, Of exposure, sales, User Support, workshop, control, fernando santillan, emmo kings, low level, bath, home, fernando santillan, emmo kings, compression gnc unloading, av. J. to. from padilla, Neighbour, operations, accounting, technical office, Kitchen, control room, warehouse accessory kits, floor first floor, bath, bathrooms, Secretary, archive, management, wait, meeting room, empty, systems projects, Floor second floor, bath, bathrooms, scale, north elevation, section, perspective, west elevation, scale, angular, detail, scale, angular, beam section, detail, securing bolt, angular, main armor beam of hºaº steps, scale, angular, beam section, detail, securing bolt, faith of, detail, welded union of armature to angular, faith of, foundation foundation, scale
Raw text data extracted from CAD file:
| Language | Spanish |
| Drawing Type | Detail |
| Category | Stairways |
| Additional Screenshots |
 |
| File Type | dwg |
| Materials | |
| Measurement Units | |
| Footprint Area | |
| Building Features | |
| Tags | autocad, degrau, DETAIL, details, DWG, échelle, escada, escalier, étape, ladder, leiter, metalic, stair, staircase, stairway, step, stufen, treppe, treppen |








