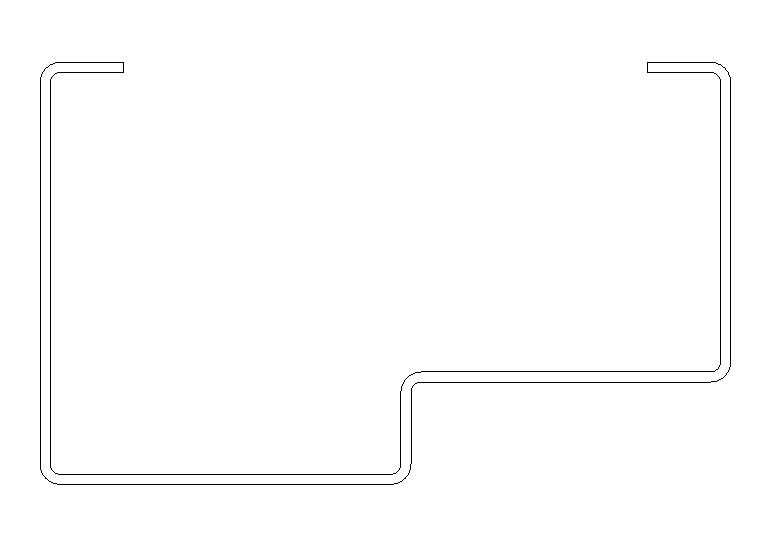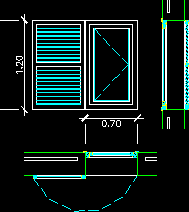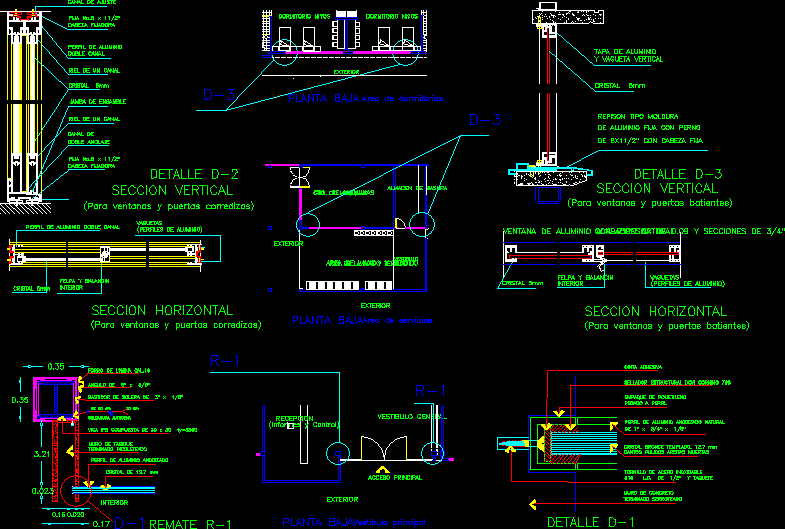Metallic Carpentry DWG Block for AutoCAD
ADVERTISEMENT
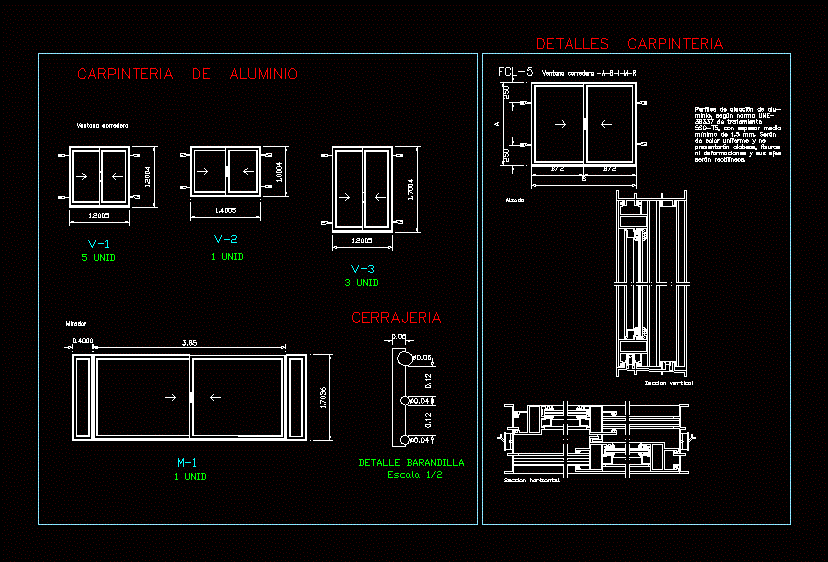
ADVERTISEMENT
METALWORK – sliding window
Drawing labels, details, and other text information extracted from the CAD file (Translated from Spanish):
aluminum alloy profiles, according to une-standard, will be rectilinear., will present warps, cracks, or deformations and their axes, of uniform color and not, carpentry details, sliding window, aluminum carpentry, viewpoint, elevation, section horizontal, vertical section, sliding window -abimr, locksmith, railing detail
Raw text data extracted from CAD file:
| Language | Spanish |
| Drawing Type | Block |
| Category | Doors & Windows |
| Additional Screenshots |
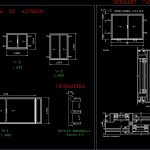 |
| File Type | dwg |
| Materials | Aluminum, Other |
| Measurement Units | Metric |
| Footprint Area | |
| Building Features | |
| Tags | autocad, block, carpentry, DWG, metallic, sliding, window |



