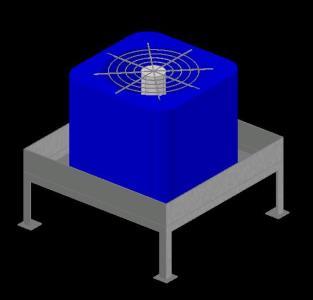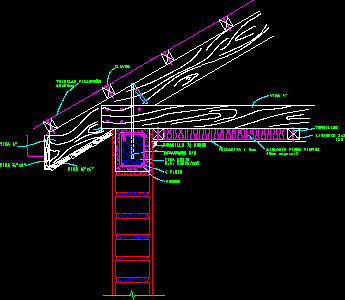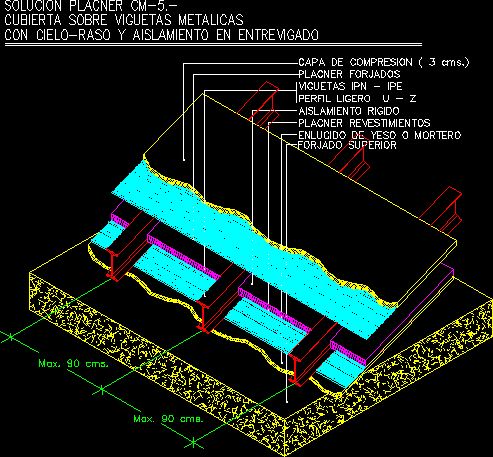Metallic Constructions DWG Detail for AutoCAD
ADVERTISEMENT

ADVERTISEMENT
Detail several coonections roofs – metallic structures
Drawing labels, details, and other text information extracted from the CAD file (Translated from Galician):
Constructive section by lattice, Knife type, Tied perimetral, Angular, Fasteners, Impregnated, Plate, Finish of pre-filled sheet, Constructive section by south facade, Bar belonging lattice, Galvanized sheet gutter, Bottom bar mobile lattice, Galvanized sheet, Upper lattice upper bar, Plate finish, Sheet translucent, Galvanized sheet, Pre-filled sheet, Plate finish, Pre-filled sheet, Galvanized sheet, Straps, Ejiones, Ibr, Jealousy, Strap for, Stability of jealousy, Sealed with silcaflex, Ejiones, Straps, Ibr, Pre-filled sheet, Knife type
Raw text data extracted from CAD file:
| Language | N/A |
| Drawing Type | Detail |
| Category | Construction Details & Systems |
| Additional Screenshots |
 |
| File Type | dwg |
| Materials | |
| Measurement Units | |
| Footprint Area | |
| Building Features | |
| Tags | autocad, constructions, DETAIL, DWG, metallic, roofs, stahlrahmen, stahlträger, steel, steel beam, steel frame, structure en acier, structures |








