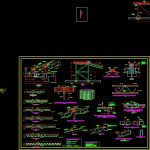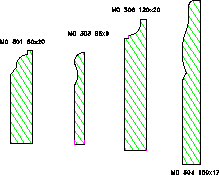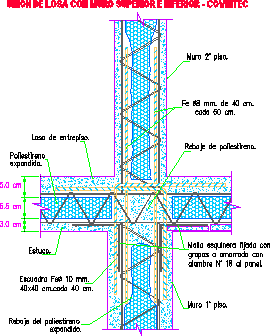Metallic Detail DWG Detail for AutoCAD

Metallic detail – Metal Structure – Constructive details
Drawing labels, details, and other text information extracted from the CAD file (Translated from Spanish):
approx., lightened see formwork plant, additional, duplicate superior steel in area joists to spread evenly across the width of, ridge straps, see detail anchor pl, see massive detail of lightened, hooks, esc, height, esc, hooks, x: board, joist, belt, Barrette, Andean tile, pl overlap between belts, separation of legs equal in both directions, hooks, tiraph, in the center of the tube, tube, esc, vig., esc, vig., esc, approx., vig., rest, tissue, vig., esc, approx., rest, vig., esc, approx., rest, vig., esc, approx., rest, vig., esc, approx., rest, top flange, Detail cross-section of joist, esc, pl brazing butt in angles of bs, bottom flange, Barrette, tissue, angular, angular, cross section joist detail, esc, tube, parantes de menos for hooks of greater height use hooks, esc, anchor plate detail, remove solid bricks, temperature, additional to temperature, metal column, solidized lightened, esc, top flange, top flange, belt, Barrette, pl overlap between belts, strap fixing on columns, esc, tube, this is configured in the plot to, magenta, color, yellow, cyan, green, blue, lam, Red, white, filling, esc:, eye the color for shading is the, rest of colors, long., width, board for joists, belt, column the column will be of intermediate size, column, belt, bottom flange, hooks, metal column support, column, numerical axes, remove bricks from adjacent rows to support beam, place around the outer perimeter of the floor of the safe where there is a gutter, Andean chop cover, scale, detail anchor for columns on, lightened nearby beam of the portico, no anchor hook shown, corrugated iron, smooth iron, ………………………., Profiles, bolts, welding, accessories, grade, ………………, supercito, metal specifications, smooth rods, elasticity module, wood specifications, dry wood selected, Flexion effort, effort cut, type: similar huayruro, Barrette, pl for strapping, bolt see note every, angular fixed brick wall, partition column reinforcement column, Bolts anchored in perforation filled with epoxy glue., note, detail, esc, detail, esc, of bent pl, top flange, vig., support detail of vig on vig, esc, the support must coincide with a knot of the joist that supports, cloth, bottom flange, straps, tube, hooks to use for columns, esc, anchor plate detail, tube, esc, hook variant, approx., esc, Similar calaminon, brick, joist, belt, Barrette, pl overlap between belts, hooks, tiraph, in the center of the tube, tube, belt, column the columns will be interior, esc, see rest detail of channel in plane, separation, separation between, hooks, hooks, load of, typical wide angle, connector on the shaft, strap fixing on columns, esc, connector on the shaft, ridge connector detail, esc, wooden cue, esc, this configuration will serve for shorter length joists, vig., esc, approx., rest
Raw text data extracted from CAD file:
| Language | Spanish |
| Drawing Type | Detail |
| Category | Construction Details & Systems |
| Additional Screenshots |
 |
| File Type | dwg |
| Materials | Steel, Wood |
| Measurement Units | |
| Footprint Area | |
| Building Features | |
| Tags | autocad, constructive, DETAIL, details, DWG, metal, metallic, stahlrahmen, stahlträger, steel, steel beam, steel frame, structure, structure en acier |








