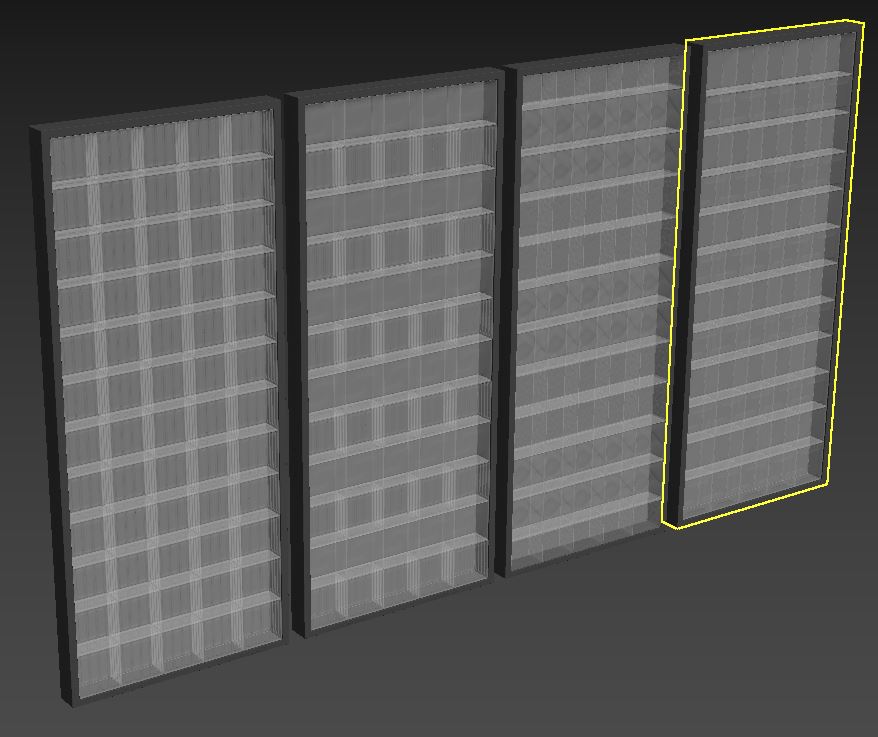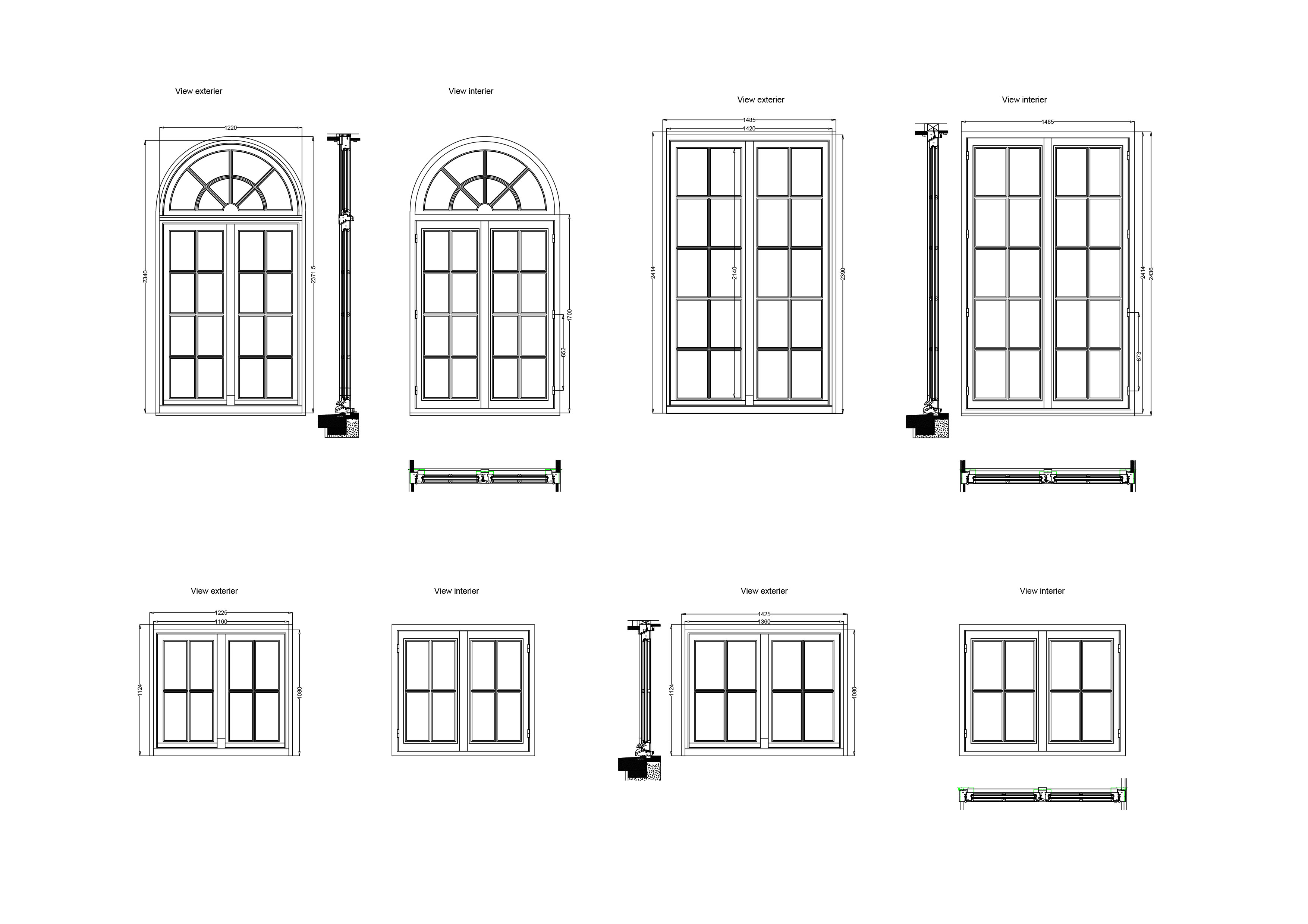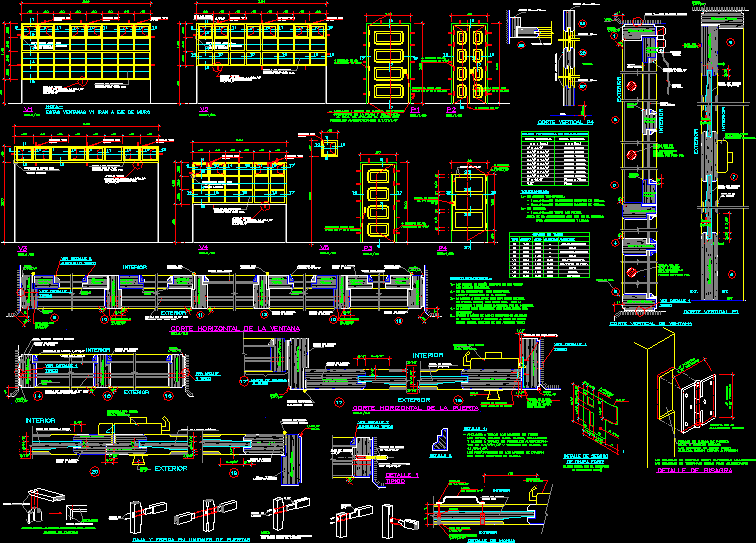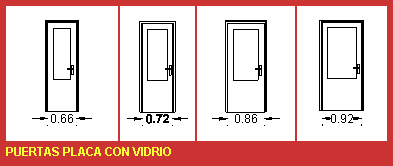Metallic Doors DWG Detail for AutoCAD
ADVERTISEMENT
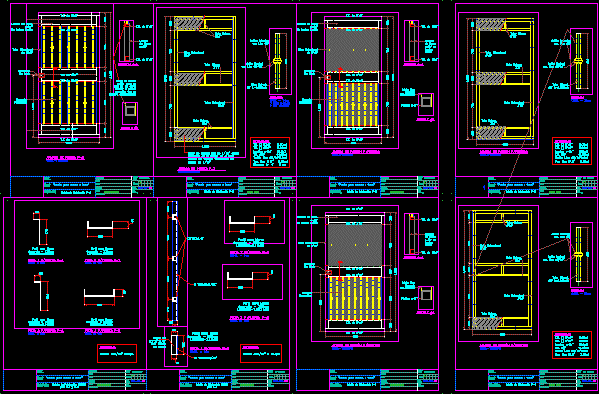
ADVERTISEMENT
Production metallic doors – Details – Quantities
Drawing labels, details, and other text information extracted from the CAD file (Translated from Spanish):
drawing, the indicated, sheet, rev., scale, scale, sheet, op, file-file :, name, revised, drawing, design, date, approved, subject drawing, title of the plan, project, project, customer, customer, decorative railing, llavin location, aa section, mesh type riveted saranda
Raw text data extracted from CAD file:
| Language | Spanish |
| Drawing Type | Detail |
| Category | Doors & Windows |
| Additional Screenshots |
 |
| File Type | dwg |
| Materials | Other |
| Measurement Units | Metric |
| Footprint Area | |
| Building Features | |
| Tags | autocad, DETAIL, details, doors, DWG, metallic, production |
