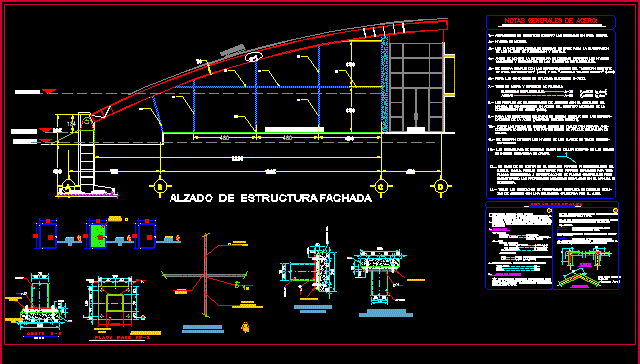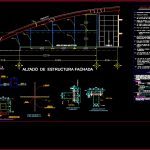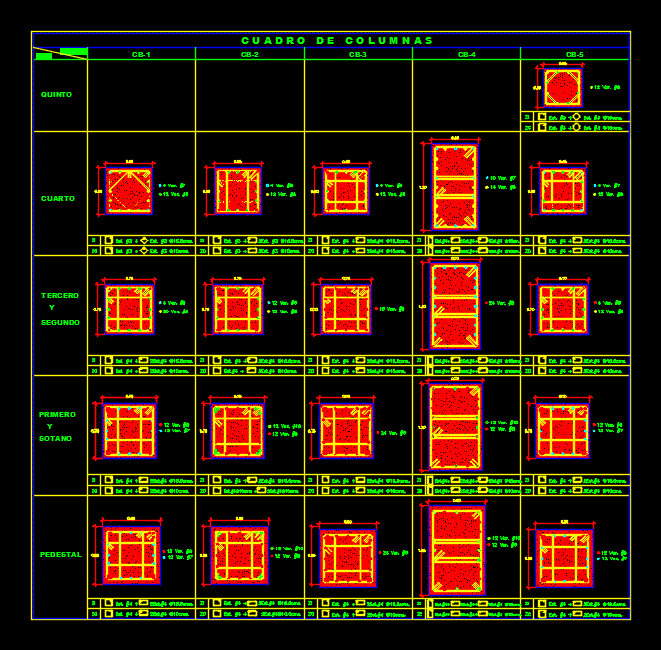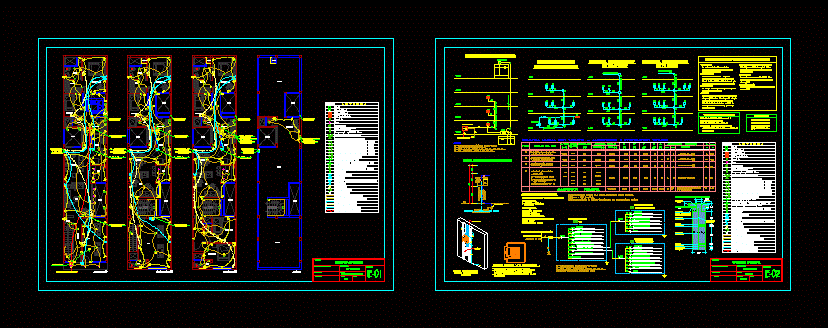Metallic Frame DWG Block for AutoCAD

Metallic frame of building facade
Drawing labels, details, and other text information extracted from the CAD file (Translated from Spanish):
dimensions in centimeters. levels in meters., for general dimensions consult the plans, you can not modify the dimensions or armed members, respective contractors in case of discrepancy with the, request clarification from the designer of the structure., the structure., without the written authorization of the designer of, coatings except when another value is indicated:, the specifications of the subsection of the, If mechanical anchors are used, they must satisfy, Overlaps should be made in accordance with the, des indicated in the table, das in the table, Support elements through a section with a hook, well with a hook according to the lengths, all the longitudinal rods should be anchored in the, league links, reinforcing steel, dices, shoes, materials, creep effort, for larger rods, for rods, modulus of elasticity, steel:, concrete:, resistance, f’c, class, This is indicated schematically in the following drawings., the anchors should always be made extreme, these addresses may be modified inverted if so, indicates cut of the rod of the same bed., anchoring in the plane of the drawing., anchor perpendicular to the plane of the drawing., niera the process., Symbolism:, elevations, Note: it is the length, anchor, table, plants, welded Mesh, structural steel, pending, aisle, area of multiple uses, elevation of facade structure, npt, nbq, strut, upper lower, strut, beam, type union between, horizontal beam, column, plate mm, mm holes for anchors mm, dice, strut, esc, plate mm, anchors mm, structural elements, positions locations of the structural elements., of assembly manufacturing plans., General steel notes:, of welding steel, steel construction, people, field welding indicated., countryside., steel construction manual of the Mexican Institute of, cations of the a.w.s. welding, corrosive except in the parts where welding is applied, reference., Czar according to a qualified welding by the a.w.s., guaranteeing the mechanical properties indicated in the manual of, plates using commercial plates specifications but, manual i.m.c.a. may be replaced by profiles formed by three, all full penetration connections should be, If there are no profiles on the market, select the, the welds should be done in the workshop except in which, Types of steel creep effort:, dimensions in millimeters except those indicated in another unit., levels in meters., the structural plans will be the basis for the elaboration, Before assembling the structure, you should verify the, you must comply with the specifications of the institute, for connections, electrode will be used, the profiles were selected according to the catalog of the, For welded connections, you must comply with the, all the pieces should be covered in a workshop with paint, the levels of the stroke plans must be obtained, anchors, strut, concrete filling, beam, upper lower, concrete, strut or with concrete, end wall axis, strut, dice, strut, plac
Raw text data extracted from CAD file:
| Language | Spanish |
| Drawing Type | Block |
| Category | Construction Details & Systems |
| Additional Screenshots |
 |
| File Type | dwg |
| Materials | Concrete, Steel, Other |
| Measurement Units | |
| Footprint Area | |
| Building Features | |
| Tags | autocad, block, building, DWG, facade, frame, metallic, stahlrahmen, stahlträger, steel, steel beam, steel frame, structure en acier |








