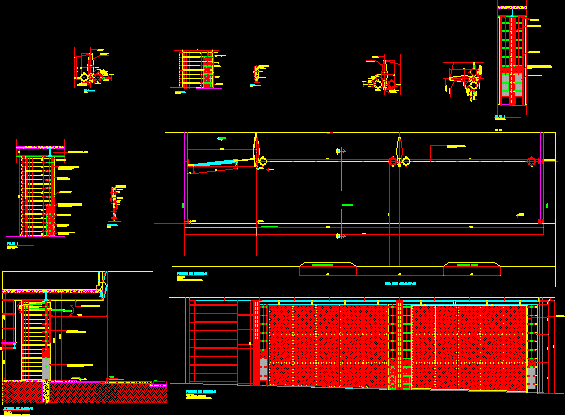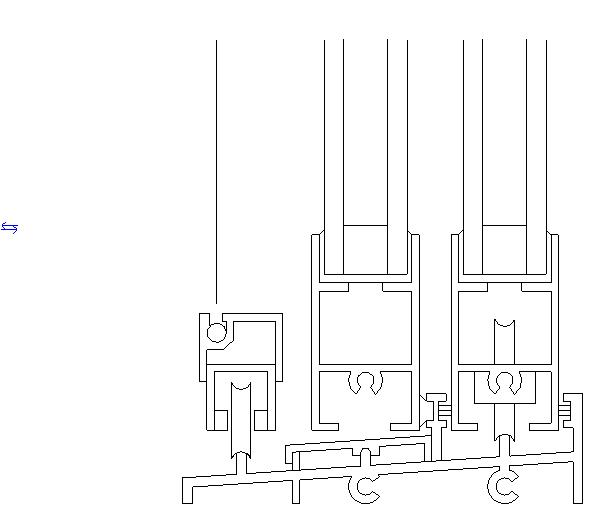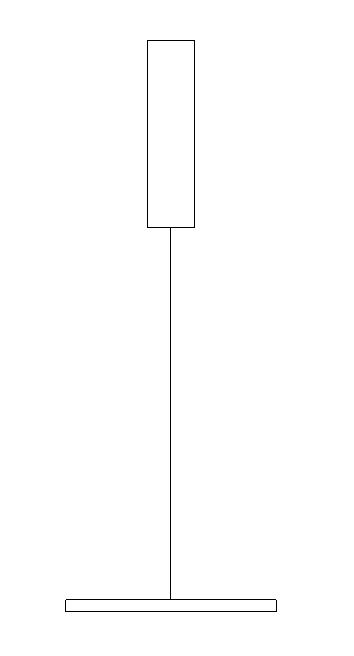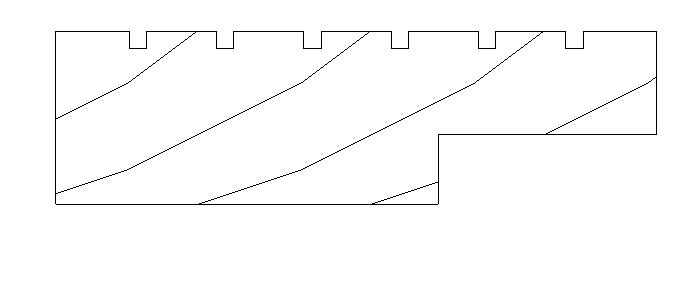Metallic Inner Door DWG Detail for AutoCAD

Metallic Inner Door – Details – Views
Drawing labels, details, and other text information extracted from the CAD file (Translated from Portuguese):
alignment walk, border, concierge, lowering the curb, rampart floor, guajajaras street, axis of the pillars, land boundary, street, ivory wood lining, grid gate driven by electrical system, metal frame pillars coated with alucobond or similar, axis symmetry, corresponding axis of structural design, horizontal section, corrugated steel plate with anti-corrosive treatment based on phosphating and electrostatic paint finish in matte black color, metallic pillar, front view, rubber shock absorber for counterweight , steel cable, detail of steel, corrugated steel sheet with anti-corrosive treatment based on phosphating and finishing in electrostatic painting in black matte color, stainless steel screen, detail gate, cut, rolling gate, obs: check measurements in l ocal , metallic screen, gate driven by electromechanical system, obs: check measurements on site, plant, view street of guajajaras, side view
Raw text data extracted from CAD file:
| Language | Portuguese |
| Drawing Type | Detail |
| Category | Doors & Windows |
| Additional Screenshots |
 |
| File Type | dwg |
| Materials | Steel, Wood, Other |
| Measurement Units | Metric |
| Footprint Area | |
| Building Features | |
| Tags | autocad, DETAIL, details, door, DWG, gate, metallic, views |








