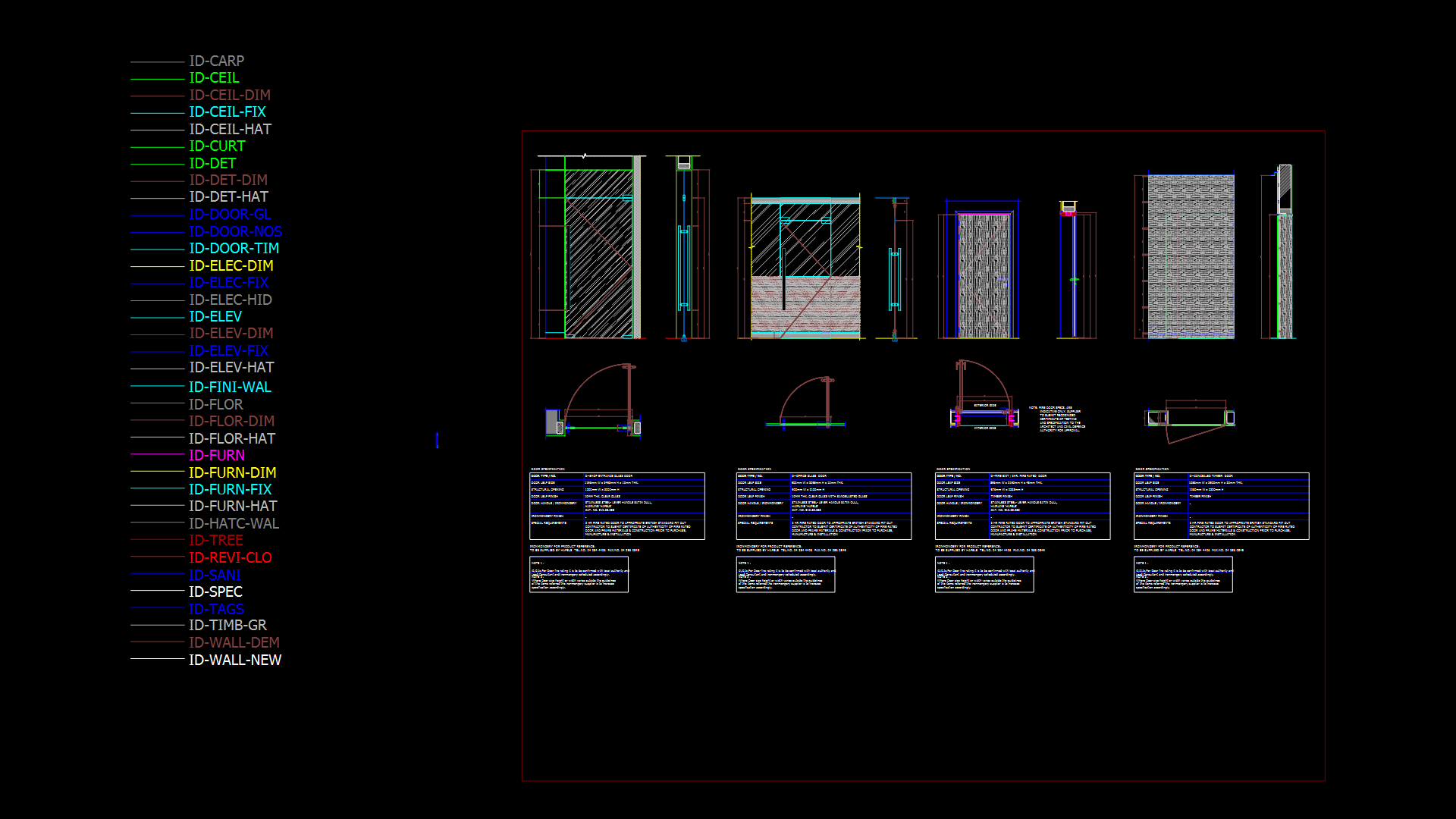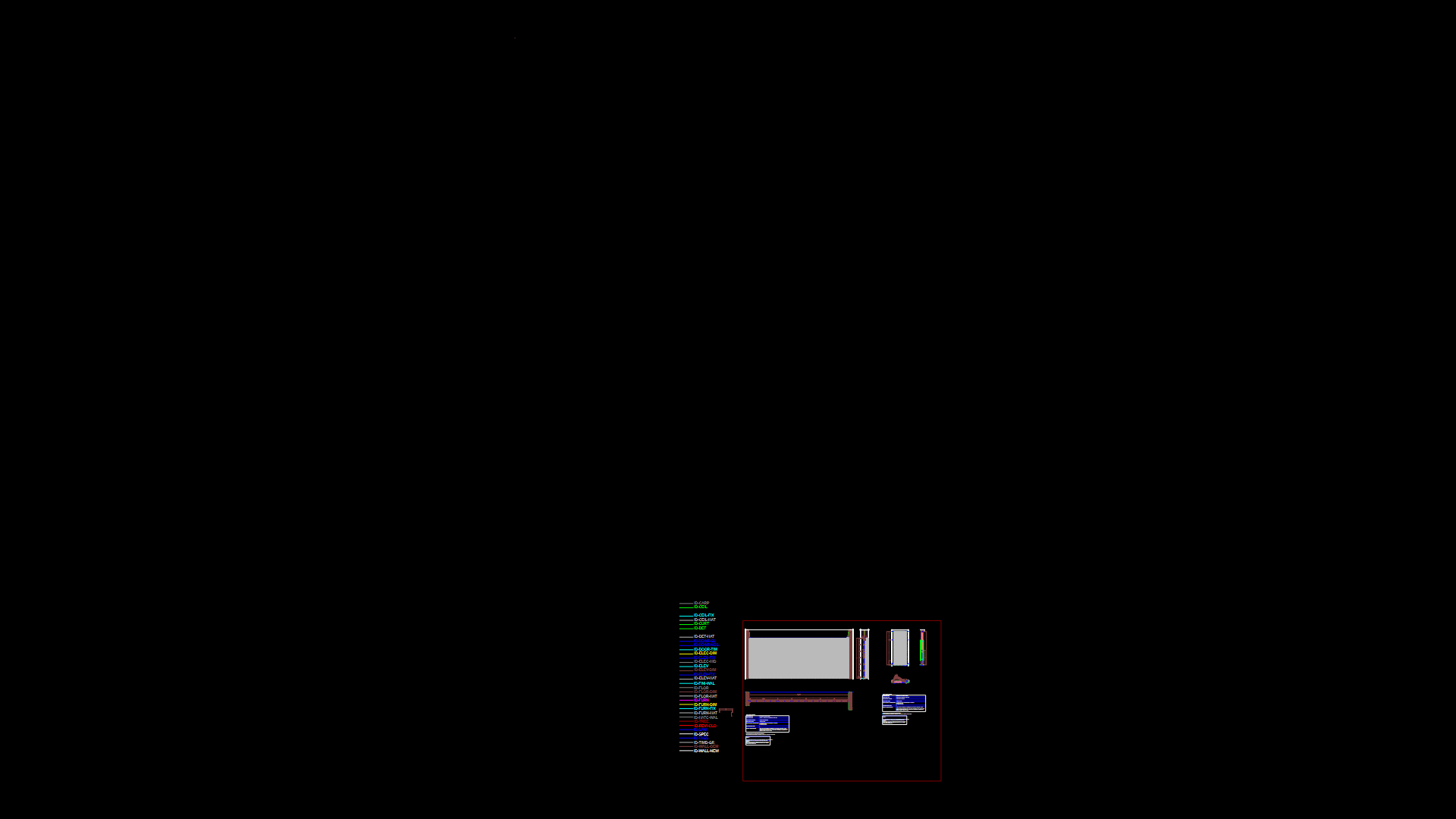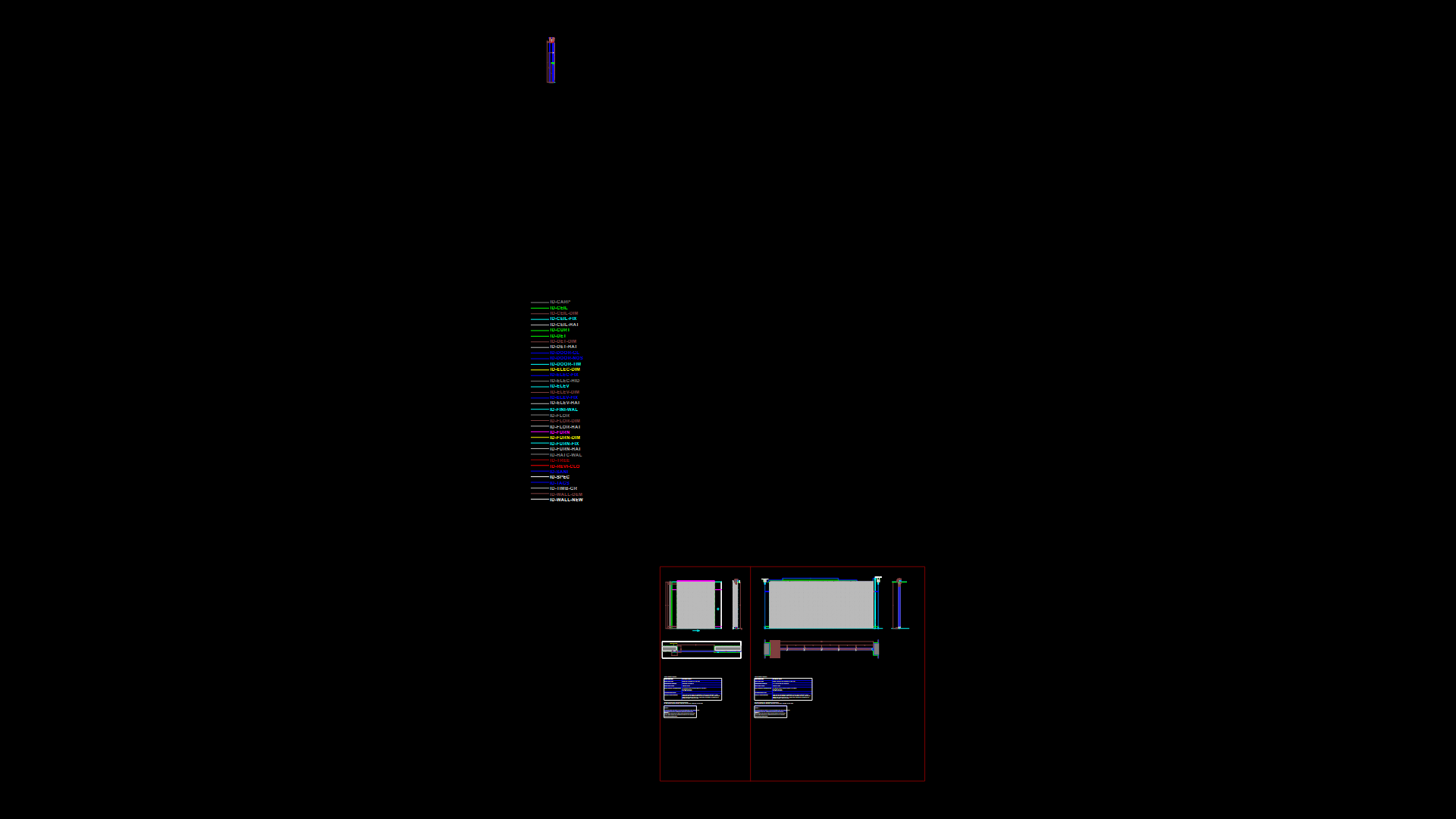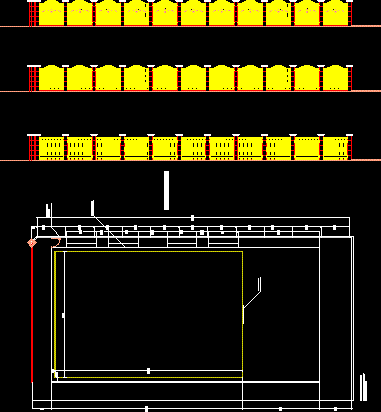Metallic Paint Porton DWG Detail for AutoCAD
ADVERTISEMENT
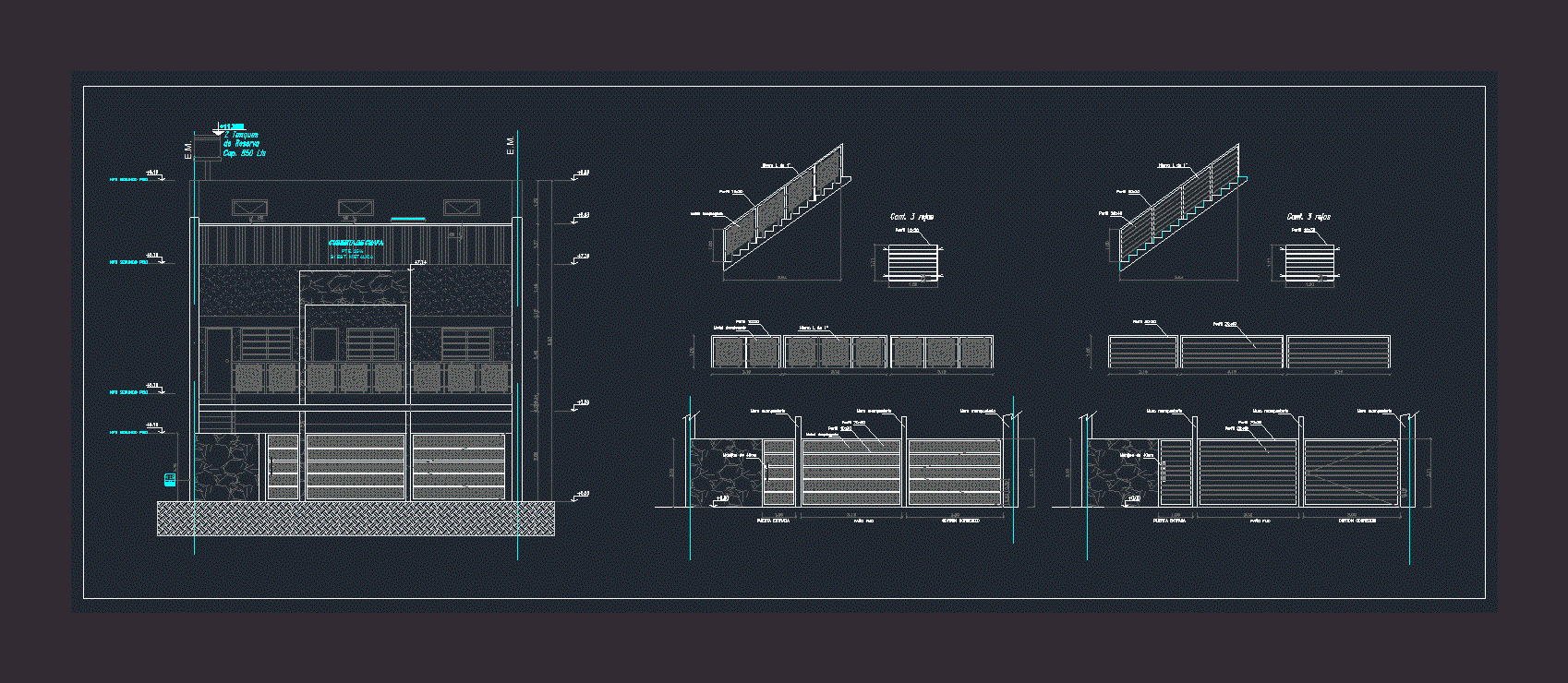
ADVERTISEMENT
Details of metal gates; railings and fences
Drawing labels, details, and other text information extracted from the CAD file (Translated from Spanish):
expanded metal, masonry wall, fixed cloth, entrance door, sliding block, e.m., reserve, sheet metal roof, npti second floor
Raw text data extracted from CAD file:
| Language | Spanish |
| Drawing Type | Detail |
| Category | Doors & Windows |
| Additional Screenshots |
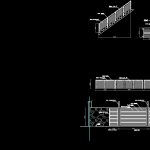 |
| File Type | dwg |
| Materials | Masonry, Other |
| Measurement Units | Metric |
| Footprint Area | |
| Building Features | |
| Tags | autocad, DETAIL, details, DWG, fences, gate, gates, metal, metallic, railings |
