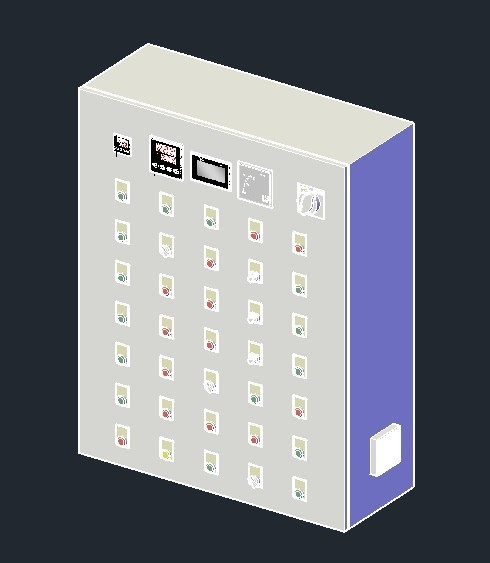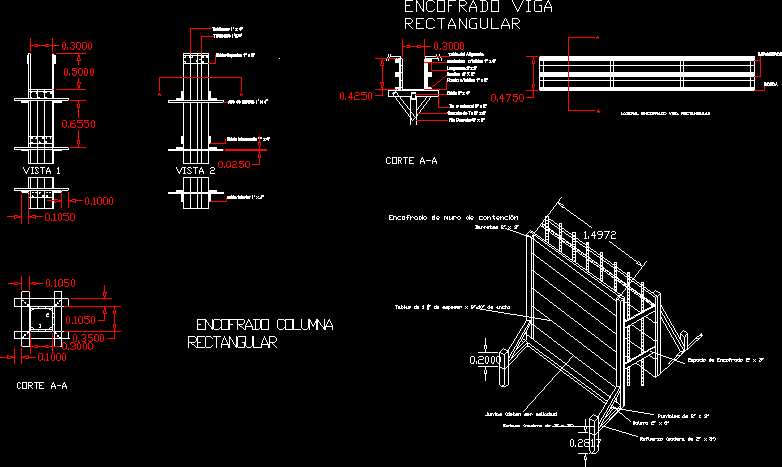Choose Your Desired Option(s)
×ADVERTISEMENT

ADVERTISEMENT
Metallic profiles normalized UPN 16 drawings
Raw text data extracted from CAD file:
| Language | N/A |
| Drawing Type | Block |
| Category | Construction Details & Systems |
| Additional Screenshots |
           |
| File Type | dwg |
| Materials | |
| Measurement Units | |
| Footprint Area | |
| Building Features | |
| Tags | autocad, block, clôture métallique, de fer, drawings, DWG, iron, metal fence, metallic, normalized, profiles, schmiede tür, smithy door, upn |
ADVERTISEMENT
Download Details
$3.87
Release Information
-
Price:
$3.87
-
Categories:
-
Released:
July 16, 2017
Same Contributor
Featured Products
LIEBHERR LR 1300 DWG
$75.00








